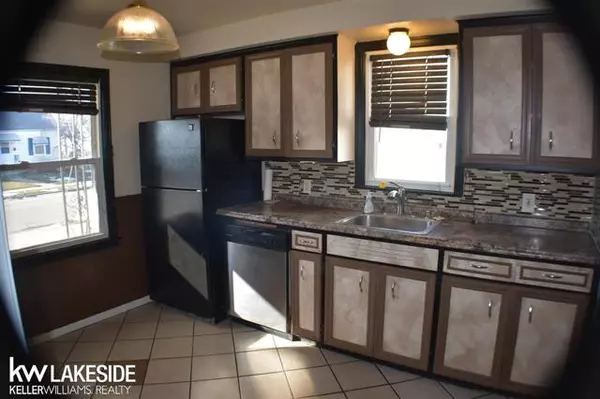$118,000
$124,900
5.5%For more information regarding the value of a property, please contact us for a free consultation.
22164 Normandy Eastpointe, MI 48021
3 Beds
1 Bath
1,000 SqFt
Key Details
Sold Price $118,000
Property Type Single Family Home
Sub Type Ranch
Listing Status Sold
Purchase Type For Sale
Square Footage 1,000 sqft
Price per Sqft $118
Subdivision Koppins Halfway Homes # 02
MLS Listing ID 58050035139
Sold Date 05/25/21
Style Ranch
Bedrooms 3
Full Baths 1
Construction Status Platted Sub.
HOA Y/N no
Originating Board MiRealSource
Year Built 1942
Annual Tax Amount $1,935
Lot Size 5,227 Sqft
Acres 0.12
Lot Dimensions 40 x 140
Property Description
Buyers changed their mind - SO THIS BEAUTIFUL HOME IS BACK ON THE MARKET. Freshly painted, MOVE-IN READY, including ALL APPLIANCES to keep your move-in expenses low?? THIS IS YOUR HOME!! NEW FURNACE & A/C in 2018 provides year-round comfort. VINYL WINDOWS ensures low utility bills. NEW H2O TANK around 2015. UPDATED KITCHEN with New tiled backspash, ceramic flooring, dishwasher & SS sink with NEW faucet. UPDATED BATHROOM w/NEW TILED TUB SURROUND, tiled flooring & NEW vanity faucet & showerhead. BEAUTIFUL HARDWOOD FLOORING T/O home. Small eating space in kitchen - or use the FORMAL DINING RM. NEW DELUXE WINDOW TREATMENTS on all the windows making the home truly MOVE-IN READY. Stove, Frig, Washer, Dryer, Microwave, Dishwasher & 2nd basement frig for pop/beer ALL STAY. 2 of the bedrooms have their own built-in cabinets providing tons of storage. New floor covering on steps leading to Partially Finished Basement. Trampoline & swing set in fenced backyard & electric in garage.
Location
State MI
County Macomb
Area Eastpointe
Direction South off 9 Mile, just West of Kelly
Rooms
Other Rooms Bedroom - Mstr
Basement Partially Finished
Kitchen Dishwasher, Dryer, Microwave, Other, Oven, Range/Stove, Refrigerator, Washer
Interior
Hot Water Natural Gas, Other
Heating Forced Air
Cooling Ceiling Fan(s), Central Air
Fireplace no
Appliance Dishwasher, Dryer, Microwave, Other, Oven, Range/Stove, Refrigerator, Washer
Heat Source Natural Gas
Exterior
Exterior Feature Fenced
Garage Electricity, Detached
Garage Description 1.5 Car
Waterfront no
Porch Patio
Road Frontage Paved, Pub. Sidewalk
Garage yes
Building
Foundation Basement, Crawl
Sewer Public Sewer (Sewer-Sanitary)
Water Public (Municipal)
Architectural Style Ranch
Level or Stories 1 Story
Structure Type Aluminum
Construction Status Platted Sub.
Schools
School District East Detroit
Others
Tax ID 1432135002
Ownership Short Sale - No,Private Owned
SqFt Source Estimated
Acceptable Financing Cash, Conventional, FHA, VA
Listing Terms Cash, Conventional, FHA, VA
Financing Cash,Conventional,FHA,VA
Read Less
Want to know what your home might be worth? Contact us for a FREE valuation!

Our team is ready to help you sell your home for the highest possible price ASAP

©2024 Realcomp II Ltd. Shareholders
Bought with Imagine Home Realty






