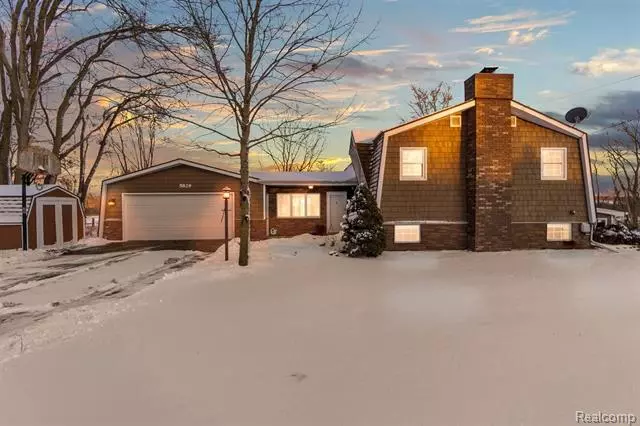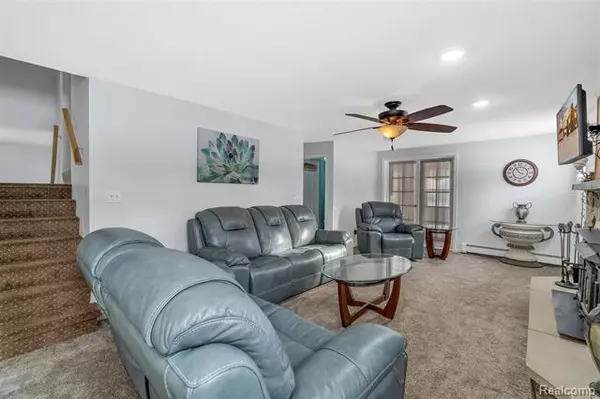$230,000
$240,000
4.2%For more information regarding the value of a property, please contact us for a free consultation.
5829 S DRAPER RD Jackson, MI 49201
4 Beds
2 Baths
2,160 SqFt
Key Details
Sold Price $230,000
Property Type Single Family Home
Sub Type Split Level
Listing Status Sold
Purchase Type For Sale
Square Footage 2,160 sqft
Price per Sqft $106
MLS Listing ID 2210008269
Sold Date 04/09/21
Style Split Level
Bedrooms 4
Full Baths 2
HOA Y/N no
Originating Board Realcomp II Ltd
Year Built 1981
Annual Tax Amount $1,174
Lot Size 0.380 Acres
Acres 0.38
Lot Dimensions 100.00X167.00
Property Description
4 bedroom tri-level home in a quiet country setting with huge 18' x 33' above ground pool to enjoy during the warm summer days. Large family room on main level, then down a level to the kitchen, dining, living room, laundry and Florida room. Go up a level to the bedrooms. Living room offers cozy fireplace and french door to sunroom. Newer carpet in living room and fresh paint throughout. Recently updated bathrooms. Sunroom offers a walk out to the side yard (currently being used as a salon). The fenced yard backs up to and is next to privately owned land that is used for corn fields. Backyard also features built in firepit, 3 apple trees, fresh rubabarb in the summer and a fenced in dog kennel. New Trex decking & new vinyl railing around pool deck. Pole barn offers extra space for man cave, she shed or entertaining space with wood burning stove, screened in porch that leads to deck and pool. BATVAI.
Location
State MI
County Jackson
Area Summit Twp
Direction Floyd to Draper
Rooms
Other Rooms Bedroom - Mstr
Kitchen Dishwasher, Microwave, Free-Standing Electric Oven, Free-Standing Electric Range, Free-Standing Refrigerator
Interior
Interior Features Cable Available, Carbon Monoxide Alarm(s), High Spd Internet Avail, Programmable Thermostat, Security Alarm (owned), Sound System, Water Softener (owned)
Hot Water Natural Gas
Heating Baseboard, Hot Water
Cooling Attic Fan, Ceiling Fan(s)
Fireplaces Type Natural, Wood Stove
Fireplace yes
Appliance Dishwasher, Microwave, Free-Standing Electric Oven, Free-Standing Electric Range, Free-Standing Refrigerator
Heat Source Natural Gas
Laundry 1
Exterior
Exterior Feature Fenced, Outside Lighting, Pool - Above Ground
Garage Attached, Door Opener, Electricity, Side Entrance
Garage Description 2 Car
Waterfront no
Roof Type Asphalt
Porch Deck, Patio, Porch - Covered, Porch - Enclosed
Road Frontage Paved
Garage yes
Private Pool 1
Building
Foundation Slab
Sewer Septic-Existing
Water Municipal Water
Architectural Style Split Level
Warranty No
Level or Stories Tri-Level
Structure Type Vinyl
Schools
School District Vandercook Lake
Others
Tax ID 000132535102102
Ownership Private Owned,Short Sale - No
Acceptable Financing Cash, Conventional, FHA, VA
Listing Terms Cash, Conventional, FHA, VA
Financing Cash,Conventional,FHA,VA
Read Less
Want to know what your home might be worth? Contact us for a FREE valuation!

Our team is ready to help you sell your home for the highest possible price ASAP

©2024 Realcomp II Ltd. Shareholders
Bought with Non Realcomp Office






