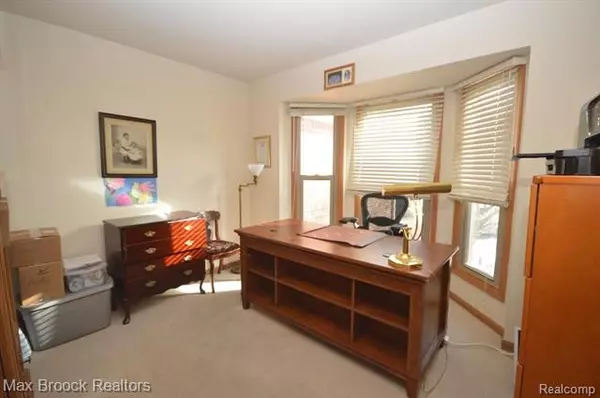$425,000
$419,900
1.2%For more information regarding the value of a property, please contact us for a free consultation.
7256 ILANAWAY DR West Bloomfield Twp, MI 48324
4 Beds
3 Baths
2,818 SqFt
Key Details
Sold Price $425,000
Property Type Single Family Home
Sub Type Colonial
Listing Status Sold
Purchase Type For Sale
Square Footage 2,818 sqft
Price per Sqft $150
Subdivision Spring Meadow Sub No 2 - West Bloomfield
MLS Listing ID 2210007282
Sold Date 03/15/21
Style Colonial
Bedrooms 4
Full Baths 2
Half Baths 2
HOA Fees $23/ann
HOA Y/N yes
Originating Board Realcomp II Ltd
Year Built 1996
Annual Tax Amount $4,967
Lot Size 0.430 Acres
Acres 0.43
Lot Dimensions 124 x 191 x 120 x 129
Property Description
Welcome to this wonderful Spring Meadow colonial situated on almost half an acre. Many updates throughout the home! Enter through the 2 story foyer to a formal living room and dining room. First floor office with french doors, totally updated kitchen with a door wall to the brick patio. Family room off kitchen with a natural fireplace. 4 bedrooms upstairs, Master features 2 walk in closets, dressing vanity and master bath that has also been totally done with a new shower, counter tops and a free standing bathtub. Finished lower level with a kitchenette, half bath and tons of entertaining space. Walking distance to Keith Elementary, sports park and the West Bloomfield Library. This community also features a lovely nature center. Close to tons of shopping and restaurants. Update sheet with dates will be at the home. This one will not last! Highest and Best by 5:00 PM Saturday February 6th
Location
State MI
County Oakland
Area West Bloomfield Twp
Direction Enter Ilanaway Eats off Keith, North of Commerce
Rooms
Other Rooms Bedroom - Mstr
Basement Finished
Kitchen Electric Cooktop, Dishwasher, Disposal, Dryer, Microwave, Double Oven, Free-Standing Refrigerator, Washer
Interior
Interior Features Air Cleaner, Cable Available
Hot Water Natural Gas
Heating Forced Air
Cooling Ceiling Fan(s), Chiller Cooling System
Fireplaces Type Natural
Fireplace yes
Appliance Electric Cooktop, Dishwasher, Disposal, Dryer, Microwave, Double Oven, Free-Standing Refrigerator, Washer
Heat Source Natural Gas
Laundry 1
Exterior
Exterior Feature Chimney Cap(s)
Garage Attached, Direct Access, Door Opener, Heated
Garage Description 3 Car
Waterfront no
Roof Type Asphalt
Porch Patio, Porch
Road Frontage Paved, Pub. Sidewalk
Garage yes
Building
Foundation Basement
Sewer Sewer-Sanitary
Water Municipal Water
Architectural Style Colonial
Warranty No
Level or Stories 2 Story
Structure Type Brick,Vinyl
Schools
School District Walled Lake
Others
Pets Allowed Yes
Tax ID 1807252008
Ownership Private Owned,Short Sale - No
Acceptable Financing Cash, Conventional
Listing Terms Cash, Conventional
Financing Cash,Conventional
Read Less
Want to know what your home might be worth? Contact us for a FREE valuation!

Our team is ready to help you sell your home for the highest possible price ASAP

©2024 Realcomp II Ltd. Shareholders
Bought with National Realty Centers, Inc






