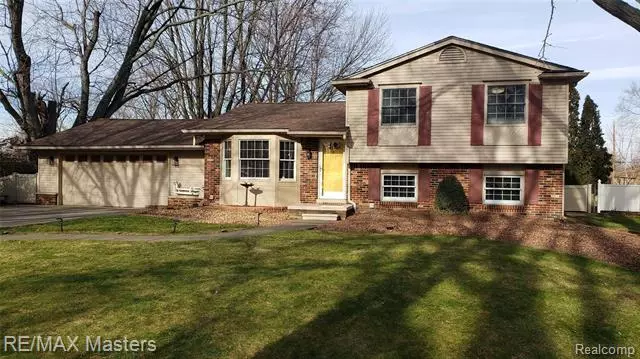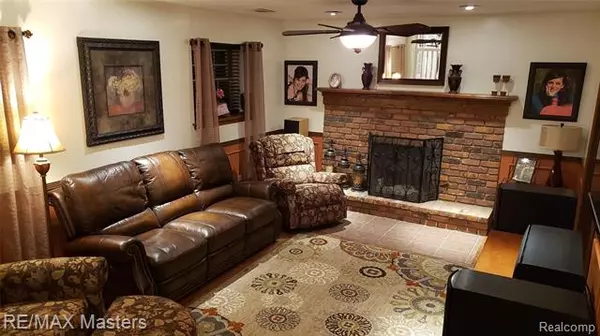$246,000
$239,900
2.5%For more information regarding the value of a property, please contact us for a free consultation.
23490 MARY ST Taylor, MI 48180
3 Beds
2 Baths
1,654 SqFt
Key Details
Sold Price $246,000
Property Type Single Family Home
Sub Type Split Level
Listing Status Sold
Purchase Type For Sale
Square Footage 1,654 sqft
Price per Sqft $148
Subdivision Supervisors Taylor Plat No 11
MLS Listing ID 2200100448
Sold Date 02/19/21
Style Split Level
Bedrooms 3
Full Baths 2
HOA Y/N no
Originating Board Realcomp II Ltd
Year Built 1976
Annual Tax Amount $2,862
Lot Size 0.560 Acres
Acres 0.56
Lot Dimensions 82.00X298.00
Property Description
SANTA...STOP THE SLEIGH! All I want for Christmas...IS THIS GORGEOUS HOME! Country living in the city on this HALF ACRE LOT quad level. This home has been totally updated with OPEN CONCEPT first floor that's open to family room, HUGE kitchen with all new SOFT-CLOSE cabinets, GRANITE TOP, SHIPLAP CEILING, FARMHOUSE SINK, spacious island, recessed LED lighting and Pergo floors. All NEW FLOORING throughout house (except Study), both UPDATED BATHS, Family Room with NATURAL FIREPLACE and HEATED FLOOR. NEW ROOF, FURNACE, A/C AND HWT in 2020; KEYLESS ENTRY and Smart Thermostat. In the giant FENCED YARD (2 new gates), there's a nice sized deck AND patio with FIRE PIT. 2.5 car garage with EXTRA STORAGE above with pull-down ladder. This home sits off the road with as much space in the front as there is in the back and lots of mature trees. Walking distance to Clarence Randall Elementary. Seller is providing C of O and giving IMMEDIATE OCCUPANCY! Call today for a personal showing!
Location
State MI
County Wayne
Area Taylor
Direction NORTHLINE TO TELEGRAPH, N TO MARY (1 BLK N OF WICK), GO RIGHT TO HOUSE ON LEFT
Rooms
Other Rooms Bath - Full
Basement Partially Finished
Kitchen Dishwasher, Disposal, Dryer, Microwave, Free-Standing Electric Range, Free-Standing Refrigerator, Washer
Interior
Hot Water Natural Gas
Heating Forced Air
Cooling Ceiling Fan(s), Central Air
Fireplaces Type Natural
Fireplace yes
Appliance Dishwasher, Disposal, Dryer, Microwave, Free-Standing Electric Range, Free-Standing Refrigerator, Washer
Heat Source Natural Gas
Exterior
Exterior Feature Fenced, Outside Lighting
Garage Attached, Electricity
Garage Description 2.5 Car
Waterfront no
Roof Type Asphalt
Porch Deck, Patio
Road Frontage Paved
Garage yes
Building
Foundation Basement
Sewer Sewer-Sanitary
Water Municipal Water
Architectural Style Split Level
Warranty No
Level or Stories Quad-Level
Structure Type Brick,Vinyl
Schools
School District Taylor
Others
Tax ID 60027030603003
Ownership Private Owned,Short Sale - No
Acceptable Financing Cash, Conventional, FHA, VA
Listing Terms Cash, Conventional, FHA, VA
Financing Cash,Conventional,FHA,VA
Read Less
Want to know what your home might be worth? Contact us for a FREE valuation!

Our team is ready to help you sell your home for the highest possible price ASAP

©2024 Realcomp II Ltd. Shareholders
Bought with EXP Realty






