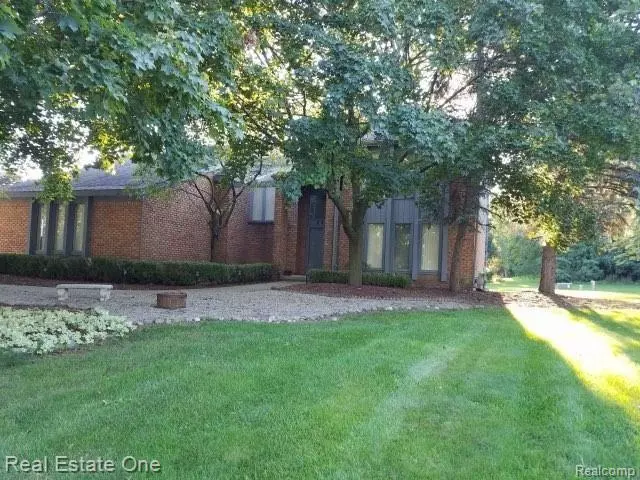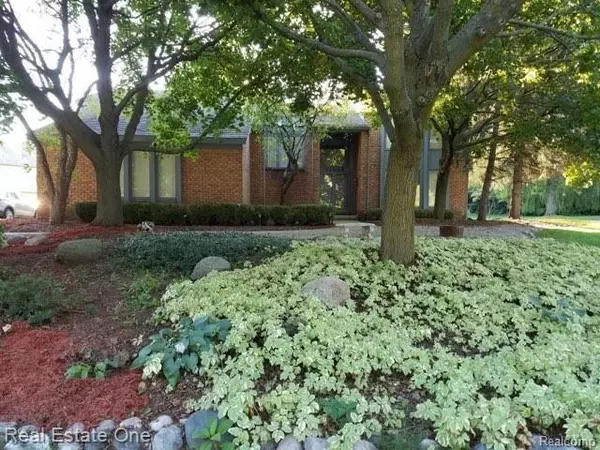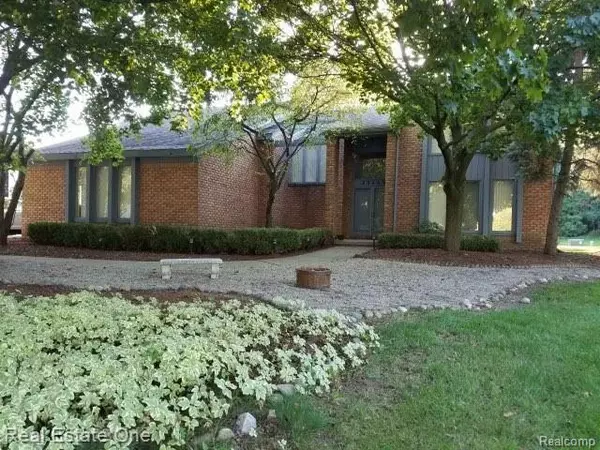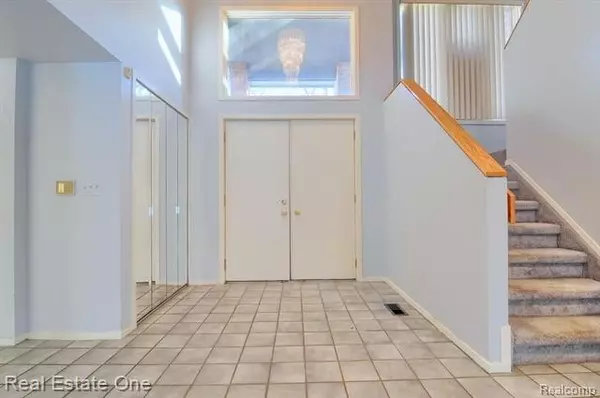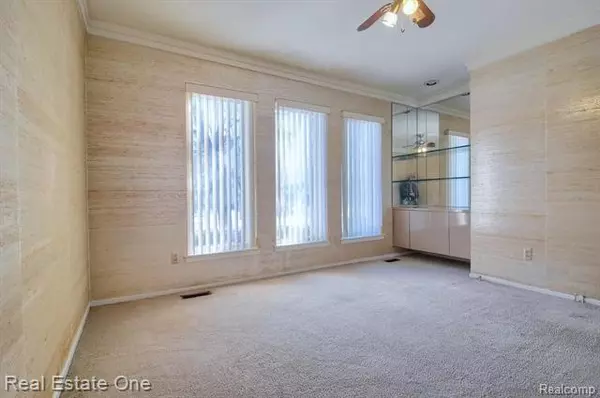$345,000
$335,000
3.0%For more information regarding the value of a property, please contact us for a free consultation.
29445 VALLEY BEND Farmington Hills, MI 48331
4 Beds
2.5 Baths
2,700 SqFt
Key Details
Sold Price $345,000
Property Type Single Family Home
Sub Type Colonial
Listing Status Sold
Purchase Type For Sale
Square Footage 2,700 sqft
Price per Sqft $127
Subdivision Farmington Green North No 2
MLS Listing ID 2200098158
Sold Date 01/11/21
Style Colonial
Bedrooms 4
Full Baths 2
Half Baths 1
HOA Fees $25/ann
HOA Y/N yes
Originating Board Realcomp II Ltd
Year Built 1985
Annual Tax Amount $7,504
Lot Size 0.260 Acres
Acres 0.26
Lot Dimensions 100.00X105.00
Property Description
HIGHEST AND FINAL DUE SUNDAY, DECEMBER 6, 5PM One of the largest brick homes in Farmington Green featuring open floor plan with lots of natural lighting. Perfect work-at-home study at front of house. Updated island kitchen with doorwall leading to the wood deck overlooks park-like yard. Lots of rooms to choose from for social distancing when entertaining. Living Room/Dining Room combination with fireplace for cozy nights. Master Bedroom has dressing area and private bath with separate shower and bathtub. Finished basement set up for game room and theater room plus lots of storage. Hardwood floors in kitchen, breakfast room and Master Bedroom. Replaced within the past few years: Roof, Furnace, Driveway, Garage door, Washer, Refrigerator, Microwave, Kitchen faucet and Garbage disposal. Immediate occupancy. BTVAI
Location
State MI
County Oakland
Area Farmington Hills
Direction South Off Of 13 Mile Road
Rooms
Other Rooms Living Room
Basement Finished
Kitchen Electric Cooktop, Dishwasher, Disposal, Dryer, Microwave, Built-In Electric Oven, Double Oven, Built-In Electric Range, Free-Standing Refrigerator, Washer
Interior
Interior Features High Spd Internet Avail, Humidifier
Hot Water Natural Gas
Heating Forced Air
Cooling Attic Fan, Central Air
Fireplace yes
Appliance Electric Cooktop, Dishwasher, Disposal, Dryer, Microwave, Built-In Electric Oven, Double Oven, Built-In Electric Range, Free-Standing Refrigerator, Washer
Heat Source Natural Gas
Laundry 1
Exterior
Exterior Feature Outside Lighting
Garage Attached, Direct Access, Door Opener, Electricity, Side Entrance
Garage Description 2 Car
Waterfront no
Roof Type Asphalt
Porch Deck, Porch - Covered
Road Frontage Paved
Garage yes
Building
Foundation Basement
Sewer Sewer-Sanitary
Water Municipal Water
Architectural Style Colonial
Warranty No
Level or Stories 2 Story
Structure Type Brick,Wood
Schools
School District Farmington
Others
Pets Allowed Yes
Tax ID 2308204004
Ownership Private Owned,Short Sale - No
Acceptable Financing Cash, Conventional, FHA, VA
Listing Terms Cash, Conventional, FHA, VA
Financing Cash,Conventional,FHA,VA
Read Less
Want to know what your home might be worth? Contact us for a FREE valuation!

Our team is ready to help you sell your home for the highest possible price ASAP

©2024 Realcomp II Ltd. Shareholders
Bought with EXP Realty LLC


