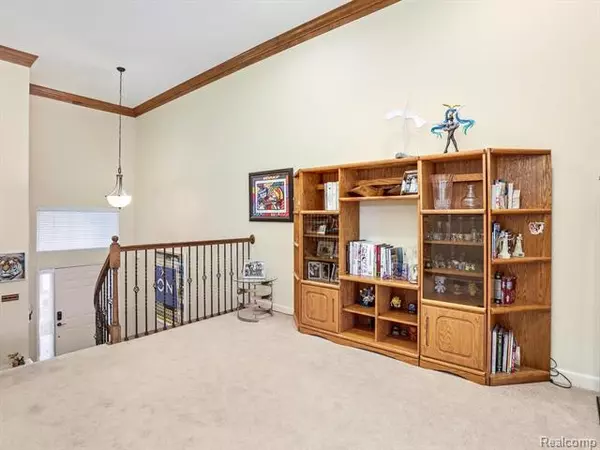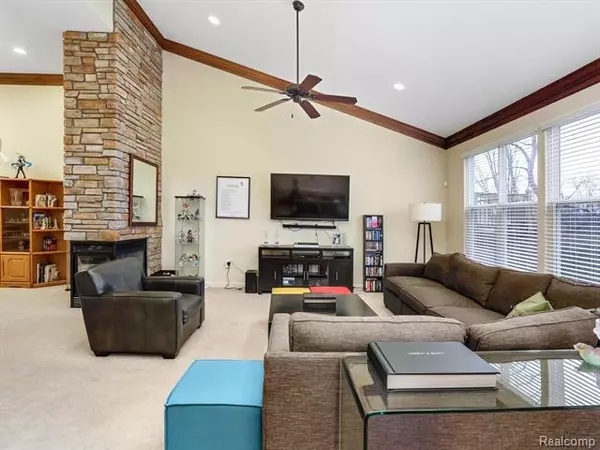$370,000
$365,000
1.4%For more information regarding the value of a property, please contact us for a free consultation.
7406 BROOKBERRY CRT West Bloomfield, MI 48322
3 Beds
2.5 Baths
2,445 SqFt
Key Details
Sold Price $370,000
Property Type Condo
Sub Type Townhouse
Listing Status Sold
Purchase Type For Sale
Square Footage 2,445 sqft
Price per Sqft $151
Subdivision Turnberry Park Condo Occpn 1864
MLS Listing ID 2210001310
Sold Date 03/26/21
Style Townhouse
Bedrooms 3
Full Baths 2
Half Baths 1
HOA Fees $287/mo
HOA Y/N yes
Originating Board Realcomp II Ltd
Year Built 2010
Annual Tax Amount $3,975
Property Description
Turnberry Park! Builders Former Model! Just reduced: 40,000 less than current sales & has many upgrades! Freshly painted and new carpet (2020) Turn-Key, just move into this luxury condo! This is a maintenance-free condo w/ composite deck overlooking wooded ravine. Open the front door to dramatic 2 story foyer w/ custom staircase & oil bronze spindles. The Dining rm/Great room has a dual gas fireplace w/ stone mantle to the ceiling. There is extensive crown molding throughout the unit. The custom kitchen has GE profile appliances, pull out shelves, gas cooktop, double oven & granite island. The breakfast nook opens to the Great room & overlooks the private deck & woods. This condo is unique with 3 bedrooms or 2 with a Study/Exercise room to address your needs. The Master Suite has a nice size closet w/ custom shelving & Master Bath with 2 sinks, closet and large shower w/ separate soaking tub. The complex is in a great location just minutes from shopping, dining, and expressways.
Location
State MI
County Oakland
Area West Bloomfield Twp
Direction North on maple, East on Haggerty
Rooms
Other Rooms Bath - Full
Kitchen Gas Cooktop, Dishwasher, Disposal, Dryer, Microwave, Double Oven, Free-Standing Refrigerator, Washer
Interior
Interior Features Cable Available, High Spd Internet Avail, Security Alarm (rented)
Hot Water Natural Gas
Heating Forced Air
Cooling Central Air
Fireplaces Type Gas
Fireplace yes
Appliance Gas Cooktop, Dishwasher, Disposal, Dryer, Microwave, Double Oven, Free-Standing Refrigerator, Washer
Heat Source LP Gas/Propane
Exterior
Exterior Feature Grounds Maintenance, Outside Lighting, Private Entry
Garage Attached, Direct Access, Door Opener, Electricity
Garage Description 2.5 Car
Waterfront no
Roof Type Asphalt
Porch Deck, Porch - Covered
Road Frontage Paved, Pub. Sidewalk
Garage yes
Building
Lot Description Sprinkler(s), Wooded
Foundation Slab
Sewer Sewer-Sanitary
Water Municipal Water
Architectural Style Townhouse
Warranty No
Level or Stories 2 Story
Structure Type Brick,Vinyl
Schools
School District Walled Lake
Others
Pets Allowed Yes
Tax ID 1830327002
Ownership Private Owned,Short Sale - No
Acceptable Financing Cash, Conventional, Land Contract, VA
Rebuilt Year 2020
Listing Terms Cash, Conventional, Land Contract, VA
Financing Cash,Conventional,Land Contract,VA
Read Less
Want to know what your home might be worth? Contact us for a FREE valuation!

Our team is ready to help you sell your home for the highest possible price ASAP

©2024 Realcomp II Ltd. Shareholders
Bought with National Realty Centers, Inc






