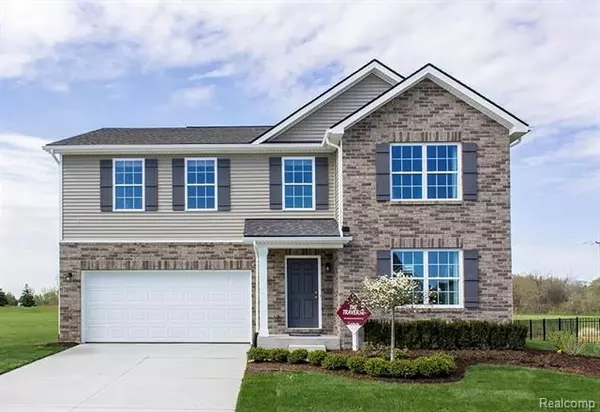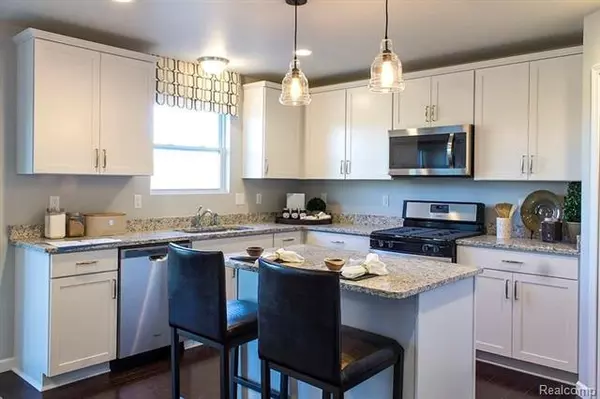$262,633
$256,633
2.3%For more information regarding the value of a property, please contact us for a free consultation.
32505 Ravine ST New Haven, MI 48048
4 Beds
2.5 Baths
2,592 SqFt
Key Details
Sold Price $262,633
Property Type Single Family Home
Sub Type Colonial
Listing Status Sold
Purchase Type For Sale
Square Footage 2,592 sqft
Price per Sqft $101
MLS Listing ID 2200093845
Sold Date 12/16/20
Style Colonial
Bedrooms 4
Full Baths 2
Half Baths 1
Construction Status New Construction,Site Condo
HOA Fees $30/qua
HOA Y/N yes
Originating Board Realcomp II Ltd
Year Built 2020
Lot Dimensions 54X150x54X150
Property Description
Lombardo Homes is featuring the Traverse model! Huge room off foyer can be used as a formal living room, formal dining room, play room, or office! Big kitchen has tons of cabinet space and walk-in-pantry. Whirlpool electric range, microwave, and dishwasher. Large breakfast nook is open to kitchen and great room. Step down into your huge great room! Perfect for entertaining and spending time with the family. Upstairs, find four large bedrooms plus loft and laundry! Just wait until you see the walk-in-closets in this home!! Gorgeous!
Location
State MI
County Macomb
Area New Haven Vlg
Direction From Gratiot ave Heading East community on the left hand side just past New Haven Rd.
Rooms
Other Rooms Bath - Master
Basement Unfinished
Kitchen Dishwasher, Disposal, Free-Standing Electric Range
Interior
Interior Features Cable Available
Hot Water Natural Gas
Heating Forced Air
Cooling Central Air
Fireplace no
Appliance Dishwasher, Disposal, Free-Standing Electric Range
Heat Source Natural Gas
Exterior
Exterior Feature Outside Lighting
Garage Attached
Garage Description 2 Car
Waterfront no
Roof Type Asphalt
Road Frontage Paved
Garage yes
Building
Lot Description Level
Foundation Basement
Sewer Sewer-Sanitary
Water Municipal Water
Architectural Style Colonial
Warranty Yes
Level or Stories 2 Story
Structure Type Brick,Vinyl
Construction Status New Construction,Site Condo
Schools
School District New Haven
Others
Pets Allowed Yes
Tax ID 0634390248
Ownership Private Owned,Short Sale - No
Acceptable Financing Cash, Conventional, FHA, VA
Listing Terms Cash, Conventional, FHA, VA
Financing Cash,Conventional,FHA,VA
Read Less
Want to know what your home might be worth? Contact us for a FREE valuation!

Our team is ready to help you sell your home for the highest possible price ASAP

©2024 Realcomp II Ltd. Shareholders
Bought with O'Connor Realty, Inc






