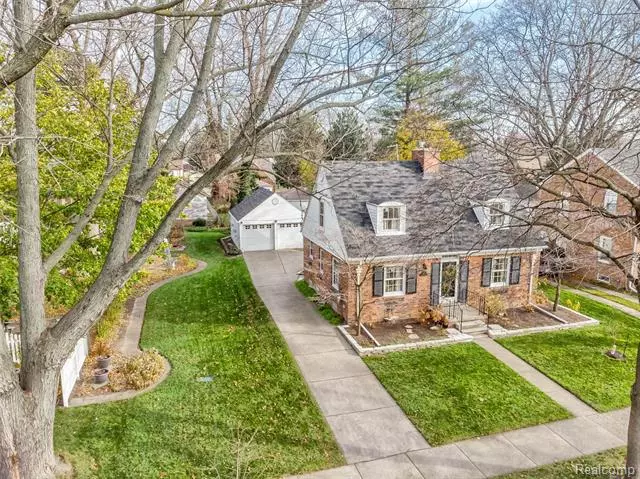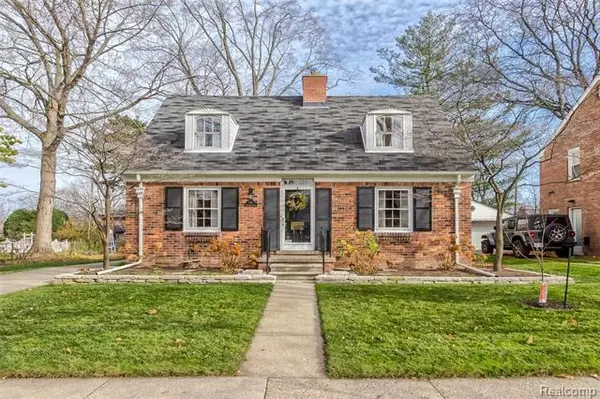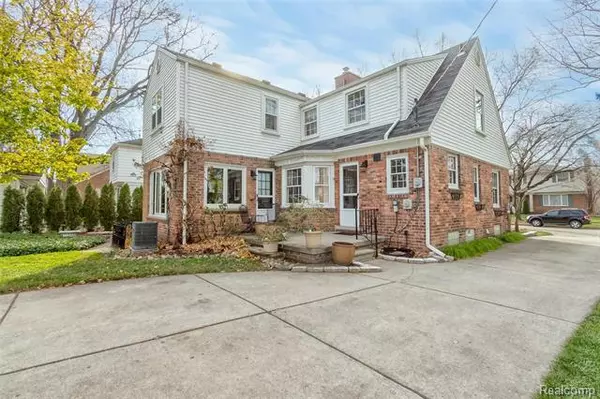$312,500
$319,900
2.3%For more information regarding the value of a property, please contact us for a free consultation.
125 S ROSEVERE AVE Dearborn, MI 48124
3 Beds
1.5 Baths
1,712 SqFt
Key Details
Sold Price $312,500
Property Type Single Family Home
Sub Type Bungalow,Cape Cod
Listing Status Sold
Purchase Type For Sale
Square Footage 1,712 sqft
Price per Sqft $182
Subdivision Hannan Dearborn Hill No 1
MLS Listing ID 2200095740
Sold Date 01/11/21
Style Bungalow,Cape Cod
Bedrooms 3
Full Baths 1
Half Baths 1
HOA Y/N no
Originating Board Realcomp II Ltd
Year Built 1939
Annual Tax Amount $5,157
Lot Size 10,454 Sqft
Acres 0.24
Lot Dimensions 75.00X137.00
Property Description
Charming Brick Cape Cod in the Prestigious Dearborn Hills sub on a lot & a half! Classic dcor creates timeless character & Impeccably Maintained 'must see' home. Updated kitchen (2017) designed for efficacy with custom Amish solid birch cabinets, granite counters & subway tile backsplash. High-End Appliances. Butler pantry in formal dining rm w/ bay window. Spacious Living Room w/ Fireplace. Hardwood floors. Solid 3/4" White Oak paneled sun room with Anderson windows. Partially Finished bsmt w/ natural fireplace! Generous amounts of built-in storage. Beautifully & Professionally landscaped; terraced back yard, mature trees, Japanese Maple, & special Michigan plants to attract butterflies & humming birds. In-ground sprinklers. Lifetime warranty Leaf Filters on gutters. Cellulose insulation by Ace Insulation INC (1998). Garage with cupboards and peg-board walls. Wonderful family friendly neighborhood, walking distance to parks, bike/hiking trails, schools, & Dearborn Hills Golf Course.
Location
State MI
County Wayne
Area Dearborn
Direction 3 Blocks East of Telegraph off Cherry Hill
Rooms
Other Rooms Bath - Full
Basement Partially Finished
Kitchen Dishwasher, Disposal, Dryer, Microwave, Built-In Gas Oven, Built-In Gas Range, Free-Standing Refrigerator, Washer
Interior
Interior Features Cable Available, Carbon Monoxide Alarm(s), High Spd Internet Avail, Programmable Thermostat
Hot Water Natural Gas
Heating Forced Air
Cooling Ceiling Fan(s), Central Air
Fireplaces Type Natural
Fireplace yes
Appliance Dishwasher, Disposal, Dryer, Microwave, Built-In Gas Oven, Built-In Gas Range, Free-Standing Refrigerator, Washer
Heat Source Natural Gas
Laundry 1
Exterior
Exterior Feature Fenced, Gutter Guard System, Outside Lighting
Garage Detached, Electricity
Garage Description 2 Car
Waterfront no
Roof Type Asphalt
Porch Patio, Porch
Road Frontage Paved, Pub. Sidewalk
Garage yes
Building
Foundation Basement, Crawl
Sewer Sewer-Sanitary
Water Municipal Water
Architectural Style Bungalow, Cape Cod
Warranty No
Level or Stories 1 1/2 Story
Structure Type Brick,Vinyl
Schools
School District Dearborn
Others
Tax ID 32820921104002
Ownership Private Owned,Short Sale - No
Acceptable Financing Cash, Conventional, FHA, VA
Listing Terms Cash, Conventional, FHA, VA
Financing Cash,Conventional,FHA,VA
Read Less
Want to know what your home might be worth? Contact us for a FREE valuation!

Our team is ready to help you sell your home for the highest possible price ASAP

©2024 Realcomp II Ltd. Shareholders
Bought with Keller Williams Legacy






