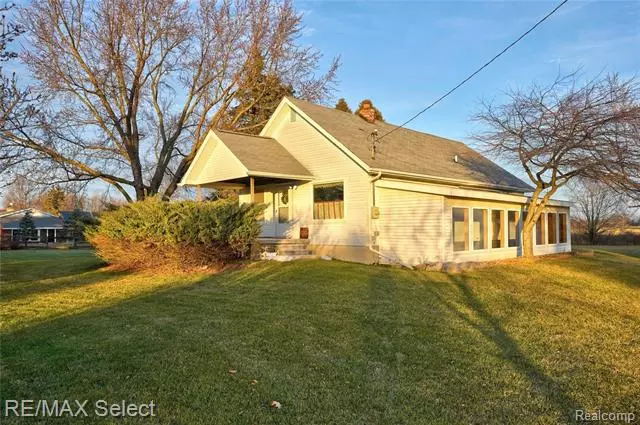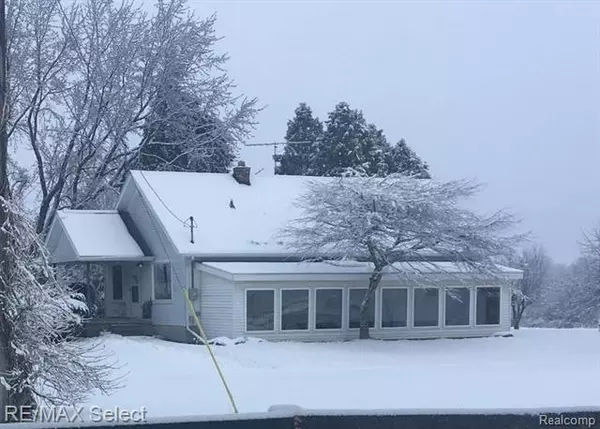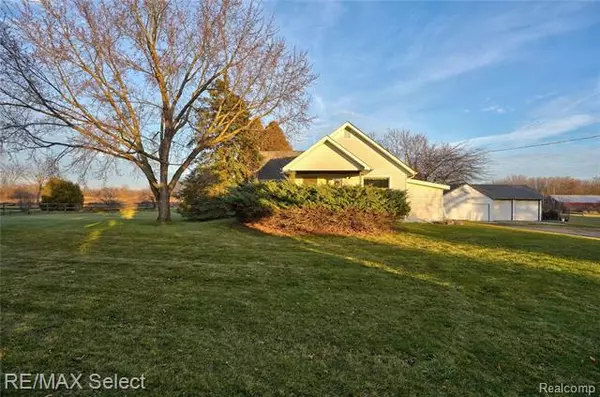$215,000
$218,999
1.8%For more information regarding the value of a property, please contact us for a free consultation.
9175 VAN VLEET RD Gaines, MI 48436
3 Beds
2 Baths
1,600 SqFt
Key Details
Sold Price $215,000
Property Type Single Family Home
Sub Type Cape Cod
Listing Status Sold
Purchase Type For Sale
Square Footage 1,600 sqft
Price per Sqft $134
MLS Listing ID 2200101439
Sold Date 03/04/21
Style Cape Cod
Bedrooms 3
Full Baths 2
HOA Y/N no
Originating Board Realcomp II Ltd
Year Built 1950
Annual Tax Amount $1,655
Lot Size 1.800 Acres
Acres 1.8
Lot Dimensions 290x290x290x290
Property Description
This home has so many extra things to offer starting with the Solar Greenhouse added right onto the house. It includes 3 runs for heat underground and 8" of insulation. The beautiful natural fireplace in the family room has a Heatilator with a blower and the marble is from Georgia and Carolina. A new forced air forced was installed in October 2020. Plus there is a 65,000 BTU heater in Kitchen. That makes 3 heater sources in this home. Home uses propane but gas hook-up is an option. The Porter Drain runs through the property adding to the the natural setting. Also on the property are 2 pear trees and 3 apple trees. There is a 24x24 workshop added right onto the detached garage. Other bonus include the carpets cleaned along with the duct work both by Stanley Steamer in October 2020. **Main part of home was built in 1950. The home was moved in 1972 so foundation, family room and upstairs over family room where built in 1972.
Location
State MI
County Genesee
Area Gaines Twp
Direction Seymour Rd to Cook Rd, go West. Turn South onto Van Vleet
Rooms
Other Rooms Bedroom - Mstr
Basement Unfinished
Kitchen Dryer, Free-Standing Electric Range, Washer
Interior
Hot Water Electric
Heating ENERGY STAR Qualified Furnace Equipment, Forced Air, Wall/Floor Furnace
Cooling Ceiling Fan(s)
Fireplaces Type Natural
Fireplace yes
Appliance Dryer, Free-Standing Electric Range, Washer
Heat Source LP Gas/Propane
Exterior
Garage 2+ Assigned Spaces, Detached
Garage Description 2 Car
Waterfront no
Roof Type Asphalt
Porch Porch - Covered
Road Frontage Gravel
Garage yes
Building
Foundation Basement
Sewer Septic-Existing
Water Well-Existing
Architectural Style Cape Cod
Warranty No
Level or Stories 1 1/2 Story
Structure Type Aluminum
Schools
School District Swartz Creek
Others
Pets Allowed Cats OK, Dogs OK
Tax ID 1027100004
Ownership Private Owned,Short Sale - No
Acceptable Financing Cash, Conventional
Listing Terms Cash, Conventional
Financing Cash,Conventional
Read Less
Want to know what your home might be worth? Contact us for a FREE valuation!

Our team is ready to help you sell your home for the highest possible price ASAP

©2024 Realcomp II Ltd. Shareholders
Bought with KW Showcase Realty






