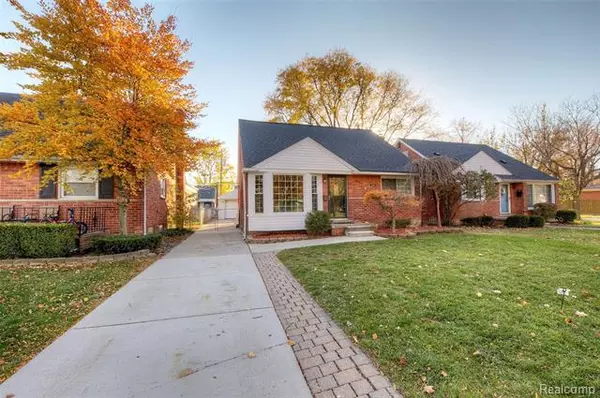$130,000
$129,900
0.1%For more information regarding the value of a property, please contact us for a free consultation.
20212 COUNTRY CLUB DR Harper Woods, MI 48225
3 Beds
1 Bath
1,029 SqFt
Key Details
Sold Price $130,000
Property Type Single Family Home
Sub Type Bungalow
Listing Status Sold
Purchase Type For Sale
Square Footage 1,029 sqft
Price per Sqft $126
Subdivision Aj Scully E. Superhghway Sub - H. Wds
MLS Listing ID 2200091721
Sold Date 12/31/20
Style Bungalow
Bedrooms 3
Full Baths 1
HOA Y/N no
Originating Board Realcomp II Ltd
Year Built 1953
Annual Tax Amount $3,624
Lot Size 4,791 Sqft
Acres 0.11
Lot Dimensions 40.00X124.00
Property Description
This Charming Brick Bungalow is in the sought after GROSSE POINTE SCHOOL DISTRICT!!! This house features, beautiful Bay Windows in a spacious living room with plenty of natural light. Solid Oak hardwood floors throughout the first floor. Kitchen features recessed lighting W/Maple Cabinetry & freshly painted, House is freshly painted throughout, 3D Roof on house & 2 Car Garage (2013) w/ 220 Amp. Beautiful single French door leading to the upper level bedroom, study room or office area. Basement is partially finished & clean which offers extra room for the kids to play, man-cave, or to simply entertain, separate laundry & furnace room. Basement has been professionally waterproofed in (2017). Outdoor features, Lovely Fenced backyard with a fire pit for your cold winter nights. Driveway boasts pavers for additional space. Here is your opportunity to live in this remodeled bungalow with GROSSE POINTE SCHOOLS!! MAKE THIS HOUSE YOUR NEW HOME & enjoy the holidays!!
Location
State MI
County Wayne
Area Harper Woods
Direction Between Vernier and Allard - take Beaconsfield to Country Club - in 3rd block.
Rooms
Other Rooms Living Room
Basement Unfinished
Kitchen Disposal, Dryer, Microwave, Free-Standing Gas Range, Free-Standing Refrigerator, Washer
Interior
Heating Forced Air
Cooling Ceiling Fan(s), Central Air
Fireplace no
Appliance Disposal, Dryer, Microwave, Free-Standing Gas Range, Free-Standing Refrigerator, Washer
Heat Source Natural Gas
Exterior
Exterior Feature Fenced
Garage Detached
Garage Description 2 Car
Waterfront no
Road Frontage Paved
Garage yes
Building
Foundation Basement
Sewer Sewer-Sanitary
Water Municipal Water
Architectural Style Bungalow
Warranty No
Level or Stories 1 1/2 Story
Structure Type Brick
Schools
School District Grosse Pointe
Others
Tax ID 42010011249000
Ownership Private Owned,Short Sale - No
Acceptable Financing Cash, Conventional, FHA, VA
Listing Terms Cash, Conventional, FHA, VA
Financing Cash,Conventional,FHA,VA
Read Less
Want to know what your home might be worth? Contact us for a FREE valuation!

Our team is ready to help you sell your home for the highest possible price ASAP

©2024 Realcomp II Ltd. Shareholders
Bought with Keller Williams Realty Lakeside






