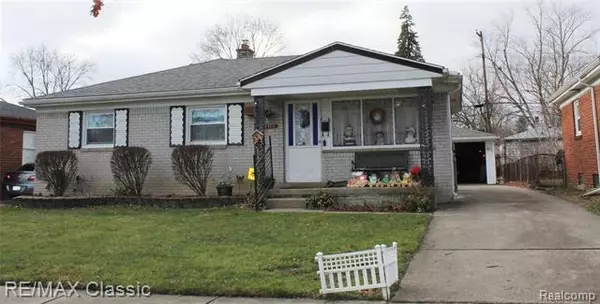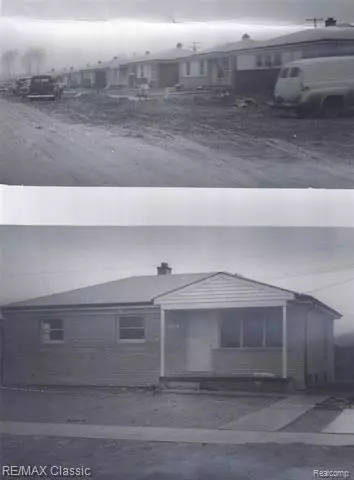$151,777
$159,900
5.1%For more information regarding the value of a property, please contact us for a free consultation.
1710 ACKLEY AVE AVE Westland, MI 48186
3 Beds
1 Bath
1,370 SqFt
Key Details
Sold Price $151,777
Property Type Single Family Home
Sub Type Ranch
Listing Status Sold
Purchase Type For Sale
Square Footage 1,370 sqft
Price per Sqft $110
Subdivision Stieber Park Sub No 3
MLS Listing ID 2210000224
Sold Date 02/12/21
Style Ranch
Bedrooms 3
Full Baths 1
Construction Status Platted Sub.
HOA Y/N no
Originating Board Realcomp II Ltd
Year Built 1955
Annual Tax Amount $2,140
Lot Size 5,662 Sqft
Acres 0.13
Lot Dimensions 50x115
Property Description
Super Cute, Brick, Ranch & WOW 1,370 Sq Feet for Room to Roam & Grow. 2 Car Det Garage w/Fenced Yard, Sprinkler System in Front & Back Yards. Large Kitchen (All Appl r Staying; 2018 SS Ref), w/Breakfast Bar that Opens to this HUGE Family Room w/Natural Wood Fireplace (NEW 12/2020 Doors) on the 15 Brick Wall. Original use was Living/Dining Room Combo. 2016 Updated Bathroom (Vanity, Toilet, Shelves, Vinyl Floor). Unfin BSMT w/Glass Block Windows so bring your Finishing Dreams & Ideas (All the Shelving is Staying), 12/2020 Painted Walls. NEW 2011 Gutters & Roof on House & Garage. 5 NEW 2018 Wallside Windows w/Warranty. EXCLUDES: Throw and Area Rugs. Sorry NO leases or Land Contracts so please DONT ask! COVID-19 Rules (Private Resident): Seller Requires everyone to be over the age of 18 & MASKS to be worn at all times, by all people (4 people MAX) during Showings!! *Seller Providing CofO.*
Location
State MI
County Wayne
Area Westland
Direction West of Wildwood, from Palmer Turn North onto Ackley; House is on the West Side.
Rooms
Other Rooms Bedroom - Mstr
Basement Unfinished
Kitchen Disposal, Dryer, Free-Standing Gas Oven, Free-Standing Refrigerator, Stainless Steel Appliance(s), Washer
Interior
Interior Features Cable Available, High Spd Internet Avail, Humidifier, Security Alarm (owned), Utility Smart Meter
Hot Water Natural Gas
Heating Forced Air, Window/Wall Unit
Cooling Ceiling Fan(s), Wall Unit(s), Window Unit(s)
Fireplaces Type Natural
Fireplace yes
Appliance Disposal, Dryer, Free-Standing Gas Oven, Free-Standing Refrigerator, Stainless Steel Appliance(s), Washer
Heat Source Natural Gas
Laundry 1
Exterior
Exterior Feature Awning/Overhang(s), Chimney Cap(s), Fenced, Outside Lighting
Garage Detached, Door Opener, Electricity
Garage Description 2 Car
Waterfront no
Roof Type Asphalt
Porch Porch - Covered
Road Frontage Paved, Pub. Sidewalk
Garage yes
Building
Lot Description Level, Sprinkler(s)
Foundation Basement
Sewer Sewer-Sanitary
Water Municipal Water
Architectural Style Ranch
Warranty No
Level or Stories 1 Story
Structure Type Brick
Construction Status Platted Sub.
Schools
School District Wayne-Westland
Others
Pets Allowed Yes
Tax ID 56063030521000
Ownership Private Owned,Short Sale - No
Acceptable Financing Cash, Conventional, FHA, VA
Listing Terms Cash, Conventional, FHA, VA
Financing Cash,Conventional,FHA,VA
Read Less
Want to know what your home might be worth? Contact us for a FREE valuation!

Our team is ready to help you sell your home for the highest possible price ASAP

©2024 Realcomp II Ltd. Shareholders
Bought with BHHS Select Real Estate






