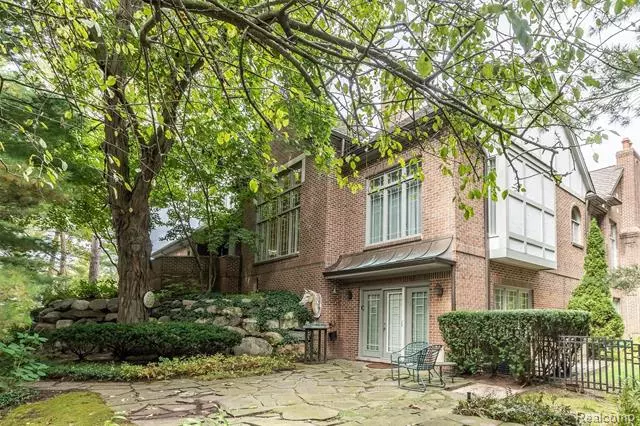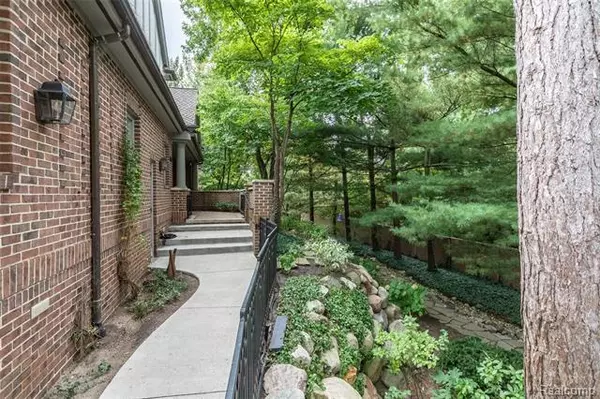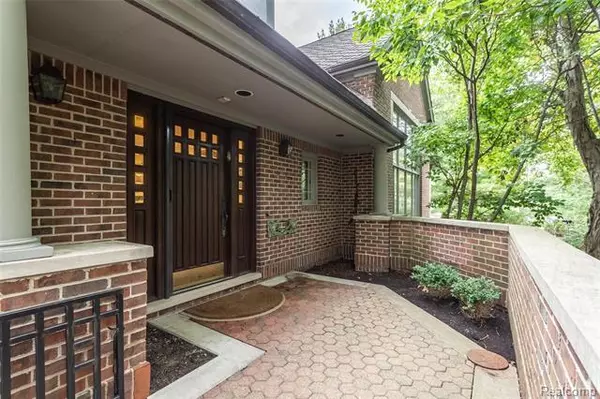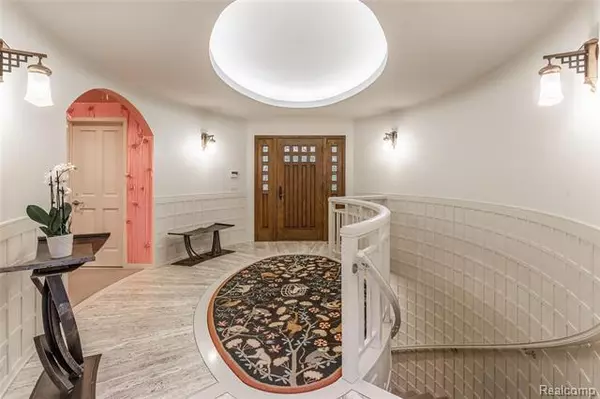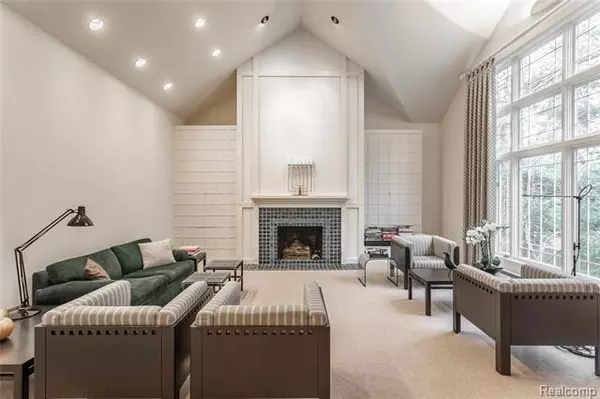$675,000
$725,000
6.9%For more information regarding the value of a property, please contact us for a free consultation.
4054 Cranbrook CRT Bloomfield Hills, MI 48301
2 Beds
4.5 Baths
2,969 SqFt
Key Details
Sold Price $675,000
Property Type Condo
Sub Type Colonial,Other
Listing Status Sold
Purchase Type For Sale
Square Footage 2,969 sqft
Price per Sqft $227
Subdivision Cranbrook Chase Occpn 700
MLS Listing ID 2200094544
Sold Date 01/15/21
Style Colonial,Other
Bedrooms 2
Full Baths 4
Half Baths 1
HOA Fees $600/mo
HOA Y/N yes
Originating Board Realcomp II Ltd
Year Built 1993
Annual Tax Amount $8,981
Property Description
One of a kind Cranbrook Chase condo bordered by a deeded, gated garden provides a fabulous, back of Sub. setting, Unique Side Entrance opens to an oval, marble Foyer w/recessed lighted ceiling & curving stairway to Walk-Out Lower Level. Over 5,000sq' of superbly finished living space. The dramatic 2-story Pewabic fireplace keynotes the cathedral ceilinged Living Room w/beautiful glass window wall. Library w/ antique cabinetry. Gallery Hall leads to luxurious 1st Floor Master Suite w/2 Baths, 2 WICs & signed Roy Lichtenstein wall covering. Updated white Kitchen filled with light & a large informal Dining Area open to a walled courtyard. 1st Floor Laundry. Big 2nd Floor Bedroom Suite has a Sitting Area/Office & Full Bath. Walk-Out Lower Level is an Entertainers Dream: banquet-sized Dining Room, gorgeous walk-in Bar, fireplaced Family Room, Media Area, full Bath & finished space for a Bedroom. Large 2nd Kitchen. Plus access to private Garden & Terrace. Heated 2 car Garage & Generator.
Location
State MI
County Oakland
Area Bloomfield Twp
Direction Between Maple Rd. & Quarton Rd. East off Telegraph into Cranbrook Chase Condos. This unit is in the SE corner of development
Rooms
Other Rooms Living Room
Basement Daylight, Finished, Walkout Access
Kitchen Gas Cooktop, Dishwasher, Disposal, Dryer, Exhaust Fan, Built-In Freezer, Ice Maker, Microwave, Built-In Gas Oven, Built-In Gas Range, Range Hood, Built-In Refrigerator, Trash Compactor, Washer, Other
Interior
Interior Features Air Cleaner, Cable Available, Central Vacuum, High Spd Internet Avail, Humidifier, Security Alarm (owned), Wet Bar, Other
Hot Water Natural Gas
Heating Forced Air
Cooling Ceiling Fan(s), Central Air, Wall Unit(s)
Fireplaces Type Gas
Fireplace yes
Appliance Gas Cooktop, Dishwasher, Disposal, Dryer, Exhaust Fan, Built-In Freezer, Ice Maker, Microwave, Built-In Gas Oven, Built-In Gas Range, Range Hood, Built-In Refrigerator, Trash Compactor, Washer, Other
Heat Source Electric, Natural Gas
Laundry 1
Exterior
Exterior Feature Fenced, Grounds Maintenance, Outside Lighting, Private Entry
Garage Attached, Direct Access, Door Opener, Electricity, Heated
Garage Description 2 Car
Waterfront no
Roof Type Asphalt
Accessibility Accessible Bedroom, Central Living Area
Porch Porch, Porch - Enclosed, Terrace
Road Frontage Paved
Garage yes
Building
Lot Description Corner Lot, Sprinkler(s), Wooded
Foundation Basement
Sewer Sewer-Sanitary
Water Municipal Water
Architectural Style Colonial, Other
Warranty No
Level or Stories 2 Story
Structure Type Brick,Wood,Other
Schools
School District Bloomfield Hills
Others
Pets Allowed Yes
Tax ID 1928303016
Ownership Private Owned,Short Sale - No
Acceptable Financing Cash, Conventional, Warranty Deed
Listing Terms Cash, Conventional, Warranty Deed
Financing Cash,Conventional,Warranty Deed
Read Less
Want to know what your home might be worth? Contact us for a FREE valuation!

Our team is ready to help you sell your home for the highest possible price ASAP

©2024 Realcomp II Ltd. Shareholders
Bought with DOBI Real Estate


