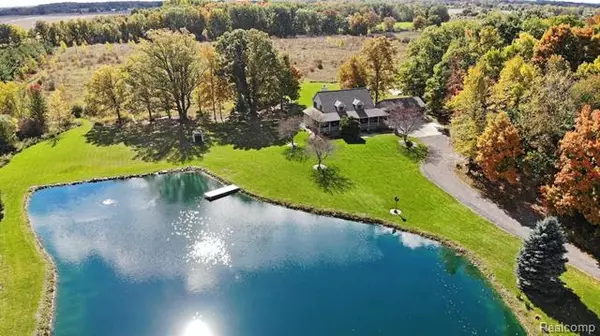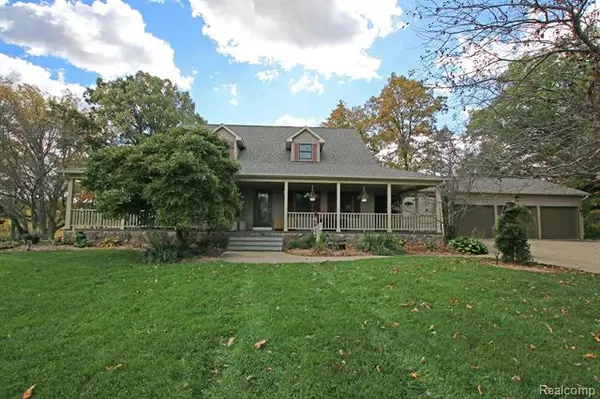$410,000
$429,900
4.6%For more information regarding the value of a property, please contact us for a free consultation.
11231 COOK RD Gaines, MI 48436
4 Beds
2.5 Baths
2,386 SqFt
Key Details
Sold Price $410,000
Property Type Single Family Home
Sub Type Cape Cod
Listing Status Sold
Purchase Type For Sale
Square Footage 2,386 sqft
Price per Sqft $171
MLS Listing ID 2200087403
Sold Date 11/23/20
Style Cape Cod
Bedrooms 4
Full Baths 2
Half Baths 1
HOA Y/N no
Originating Board Realcomp II Ltd
Year Built 1993
Annual Tax Amount $3,851
Lot Size 20.100 Acres
Acres 20.1
Lot Dimensions 560 X 301 X 130 X 984 X 690 X 1287
Property Description
Your perfect oasis is right here. From the moment you turn into the drive, the charm of this beautiful cape cod sitting on 20 acres will have you falling in love. This home has a 3-car garage, four bedrooms, and 2 bathrooms and a full basement just waiting for your finishing touches! There has only one owner and to say it has been well taken care of throughout the years would be an understatement. There is a 1 acre stocked pond with a 20 x 6 ft. permanent dock, for the avid fisherman. The wildlife is incredible out here and there is always so much to do with each season brings a new activity. With 20 acres, a huge pond, big yard with trails throughout the back of the property, not to mention a beautiful home I don't see why you would ever need to leave. You can have your vacation and your home all in one! This home has many extras that are included as well as updates, please see the document attached in docs.
Location
State MI
County Genesee
Area Gaines Twp
Direction South of Grand Blanc Rd, East of Nichols and West of Seymour
Rooms
Other Rooms Great Room
Basement Unfinished
Kitchen Dishwasher, Dryer, Microwave, Free-Standing Electric Oven, Free-Standing Electric Range, Free-Standing Refrigerator, Washer
Interior
Heating Forced Air
Cooling Central Air
Fireplaces Type Gas, Natural
Fireplace yes
Appliance Dishwasher, Dryer, Microwave, Free-Standing Electric Oven, Free-Standing Electric Range, Free-Standing Refrigerator, Washer
Heat Source LP Gas/Propane
Exterior
Exterior Feature Whole House Generator
Garage Detached
Garage Description 3 Car
Waterfront no
Waterfront Description Pond
Porch Porch - Covered
Road Frontage Gravel
Garage yes
Building
Foundation Basement
Sewer Septic-Existing
Water Well-Existing
Architectural Style Cape Cod
Warranty No
Level or Stories 1 1/2 Story
Structure Type Vinyl
Schools
School District Swartz Creek
Others
Pets Allowed Yes
Tax ID 1029200012
Ownership Private Owned,Short Sale - No
Assessment Amount $150
Acceptable Financing Cash, Conventional
Listing Terms Cash, Conventional
Financing Cash,Conventional
Read Less
Want to know what your home might be worth? Contact us for a FREE valuation!

Our team is ready to help you sell your home for the highest possible price ASAP

©2024 Realcomp II Ltd. Shareholders
Bought with Piper Realty Company






