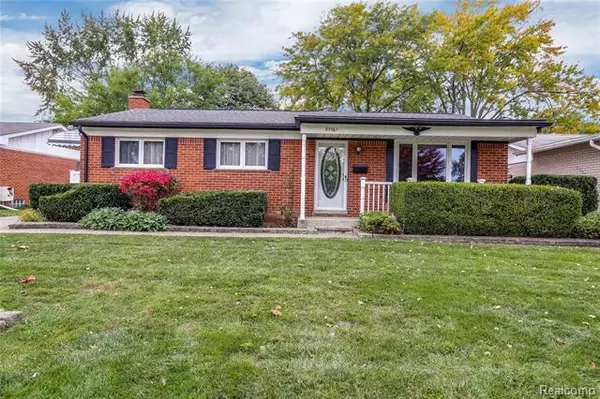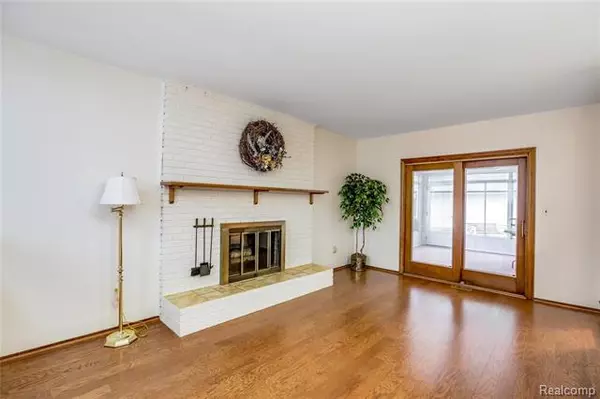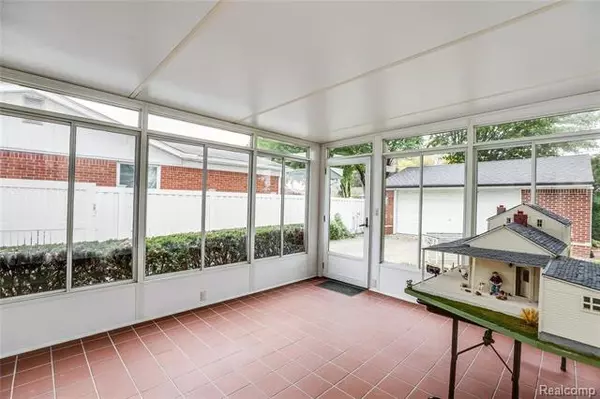$209,000
$208,900
For more information regarding the value of a property, please contact us for a free consultation.
37161 CASTLETON DR Sterling Heights, MI 48312
3 Beds
1.5 Baths
1,308 SqFt
Key Details
Sold Price $209,000
Property Type Single Family Home
Sub Type Italianate,Ranch
Listing Status Sold
Purchase Type For Sale
Square Footage 1,308 sqft
Price per Sqft $159
Subdivision Grenal # 01
MLS Listing ID 2200084490
Sold Date 11/18/20
Style Italianate,Ranch
Bedrooms 3
Full Baths 1
Half Baths 1
HOA Y/N no
Originating Board Realcomp II Ltd
Year Built 1966
Annual Tax Amount $2,362
Lot Size 7,840 Sqft
Acres 0.18
Lot Dimensions 60.00X133.00
Property Description
Spacious all brick 3 bedroom, 1.5 bathroom ranch on a quiet cul-de-sac. This home has a new roof, newer furnace, A/C and Anderson Windows. Enjoy cozy family dinners in your open kitchen and living room and stay warm with your gas fireplace. Relax with your morning coffee or evening cocktail in your window to window sunroom overlooking your beautiful backyard. The front family room and all bedrooms have hardwood flooring with lots of natural light. The full basement is waiting to be finished and the 2.5 car garage has room to spare. This home is a block from Oakbrook Elementary School and Heritage Junior High. You will be less than 2 miles from the 51 acres of Dodge Park which features playgrounds, an ice rink, splash pads, trails, summer outdoor concerts and much more.
Location
State MI
County Macomb
Area Sterling Heights
Direction North on Barrington from Metro Parkway. Right on Castleton. Home will be on the west side of the street.
Rooms
Other Rooms Living Room
Basement Unfinished
Kitchen Dishwasher, Disposal, Dryer, Free-Standing Electric Range, Free-Standing Refrigerator, Stainless Steel Appliance(s), Washer
Interior
Interior Features Cable Available, Humidifier, Programmable Thermostat
Hot Water Natural Gas
Heating Forced Air
Cooling Attic Fan, Central Air
Fireplaces Type Gas
Fireplace yes
Appliance Dishwasher, Disposal, Dryer, Free-Standing Electric Range, Free-Standing Refrigerator, Stainless Steel Appliance(s), Washer
Heat Source Natural Gas
Exterior
Exterior Feature Awning/Overhang(s), Chimney Cap(s), Fenced, Outside Lighting
Garage Detached, Direct Access, Door Opener, Electricity
Garage Description 2.5 Car
Waterfront no
Roof Type Asphalt
Porch Porch - Covered
Road Frontage Paved
Garage yes
Building
Foundation Basement
Sewer Sewer at Street
Water Municipal Water
Architectural Style Italianate, Ranch
Warranty No
Level or Stories 1 Story
Structure Type Brick
Schools
School District Utica
Others
Pets Allowed Yes
Tax ID 1023377030
Ownership Private Owned,Short Sale - No
Acceptable Financing Cash, Conventional
Listing Terms Cash, Conventional
Financing Cash,Conventional
Read Less
Want to know what your home might be worth? Contact us for a FREE valuation!

Our team is ready to help you sell your home for the highest possible price ASAP

©2024 Realcomp II Ltd. Shareholders
Bought with Coldwell Banker Weir Manuel-Bir






