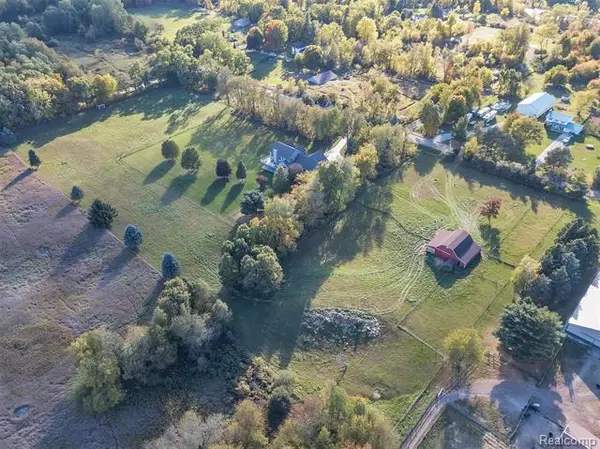$750,000
$799,000
6.1%For more information regarding the value of a property, please contact us for a free consultation.
8070 SHERATON PARK DR Fenton, MI 48430
5 Beds
4.5 Baths
4,716 SqFt
Key Details
Sold Price $750,000
Property Type Single Family Home
Sub Type Colonial,Country French
Listing Status Sold
Purchase Type For Sale
Square Footage 4,716 sqft
Price per Sqft $159
MLS Listing ID 2200081382
Sold Date 01/08/21
Style Colonial,Country French
Bedrooms 5
Full Baths 4
Half Baths 1
HOA Y/N no
Originating Board Realcomp II Ltd
Year Built 1992
Annual Tax Amount $5,549
Lot Size 10.000 Acres
Acres 10.0
Lot Dimensions 915x526x911x540
Property Description
Once in a lifetime opportunity to own a meticulously maintained, all brick home with nearly 7,000 sq ft of living space on 10 beautifully fenced acres with a 40 x 40 horse barn in the Award winning Hartland school district! Brilliant design and construction with a first floor master bedroom, large office/den that could easily be converted into another first floor bedroom, two very large bedrooms on the upper level conjoined by a large Jack & Jill bath, AND a third bedroom upstairs with it's own private en suite bathroom! Ideal for generational housing--in-laws or college students moving home. Open layout floor plan with 18 ft cathedral ceilings, gorgeous transom windows with spectacular views plus a fully finished walkout lower level with an additional 20 x 17 bedroom! Perfect for entertaining friends or family gatherings. Geo thermal heat, new roof in 2018, all new mechanicals, oversized, drywalled 3.5+ garage and barn has tack room and 4 horse stalls. One owner! Potential Galore!!!
Location
State MI
County Livingston
Area Tyrone Twp
Direction Runyan Lake to Gordon to Sheraton Park (less than .25 mile of gravel road)
Rooms
Other Rooms Bath - Dual Entry
Basement Finished, Walkout Access
Kitchen Dishwasher, Disposal, Dryer, Exhaust Fan, Microwave, Free-Standing Electric Oven, Range Hood, Free-Standing Refrigerator, Trash Compactor, Washer
Interior
Interior Features Central Vacuum, Intercom, Jetted Tub
Hot Water Natural Gas
Heating Other
Cooling Ceiling Fan(s), ENERGY STAR Qualified A/C Equipment
Fireplaces Type Natural
Fireplace yes
Appliance Dishwasher, Disposal, Dryer, Exhaust Fan, Microwave, Free-Standing Electric Oven, Range Hood, Free-Standing Refrigerator, Trash Compactor, Washer
Heat Source Geo-Thermal
Laundry 1
Exterior
Exterior Feature Fenced, Outside Lighting
Garage Attached, Direct Access, Door Opener, Electricity
Garage Description 3.5 Car
Waterfront no
Porch Deck, Patio, Porch - Covered
Road Frontage Gravel
Garage yes
Building
Foundation Basement
Sewer Septic-Existing
Water Well-Existing
Architectural Style Colonial, Country French
Warranty No
Level or Stories 2 Story
Structure Type Brick,Vinyl,Wood
Schools
School District Hartland
Others
Tax ID 0421300019
Ownership Private Owned,Short Sale - No
Acceptable Financing Cash, Conventional, VA
Listing Terms Cash, Conventional, VA
Financing Cash,Conventional,VA
Read Less
Want to know what your home might be worth? Contact us for a FREE valuation!

Our team is ready to help you sell your home for the highest possible price ASAP

©2024 Realcomp II Ltd. Shareholders
Bought with Real Estate One-Brighton






