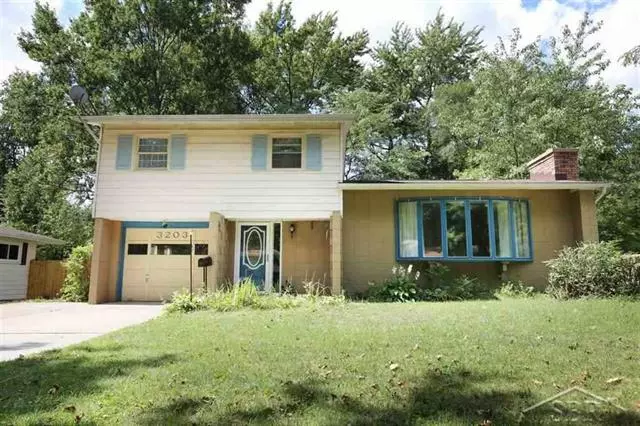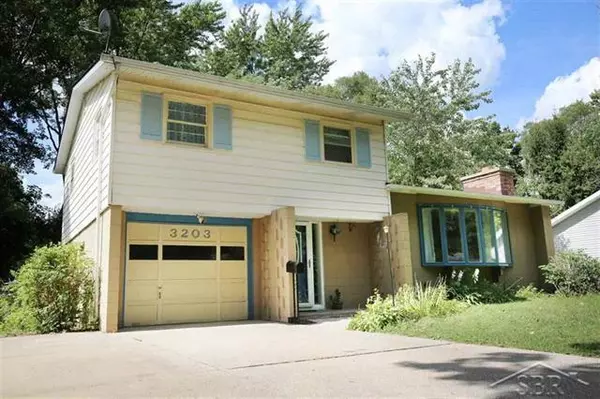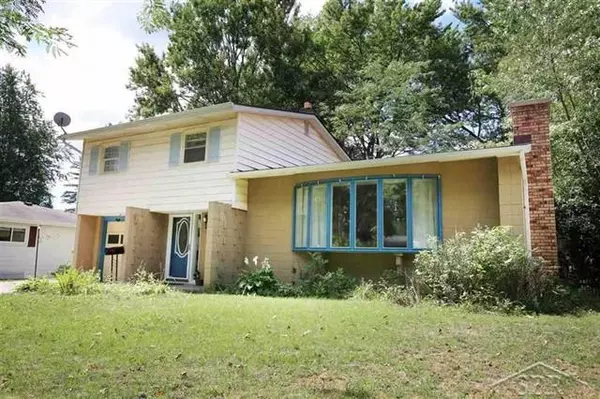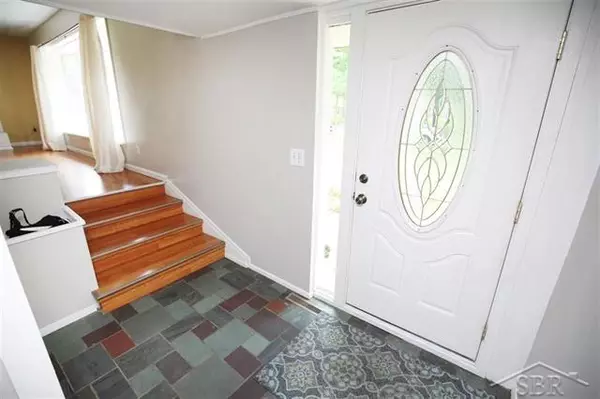$129,500
$129,500
For more information regarding the value of a property, please contact us for a free consultation.
3203 BIRCHFIELD DR Midland, MI 48642
3 Beds
1.5 Baths
1,364 SqFt
Key Details
Sold Price $129,500
Property Type Single Family Home
Sub Type Contemporary
Listing Status Sold
Purchase Type For Sale
Square Footage 1,364 sqft
Price per Sqft $94
Subdivision Monroe
MLS Listing ID 61050022307
Sold Date 10/14/20
Style Contemporary
Bedrooms 3
Full Baths 1
Half Baths 1
HOA Y/N no
Originating Board Saginaw Board of REALTORS
Year Built 1961
Annual Tax Amount $1,980
Lot Size 10,018 Sqft
Acres 0.23
Lot Dimensions 71x138
Property Description
BLISSFUL ON BIRCHFIELD! Situated in Midland?s desirable Chestnut Hill school district and within walking distance to parks and playgrounds, this classic multi-level family home features three bedrooms, 1.5 bathrooms, 1,300 sq ft of living space, and a full, partially finished basement. The interior of this home is a blank canvas; the main level has neutral laminate wood flooring throughout, a spacious living room which boasts a fireplace and a gorgeous bay window that provides natural light and character, and a bonus den space which could be used as an office or playroom, while the upper level features original hardwood floors throughout the three bedrooms, and the home?s full bath. The lower level has been partially finished and provides an additional 200 sqft of living space with a half-bath and laundry room. Other features of this home include: an attached 1.5 car garage, and a large, fully fenced yard with a patio and shed. Don't miss out on this adorable Midland home; call today!
Location
State MI
County Midland
Area Midland
Direction E Ashman St to Birchfield Dr
Rooms
Other Rooms Bedroom
Basement Partially Finished
Kitchen Dishwasher, Dryer, Microwave, Range/Stove, Refrigerator, Washer
Interior
Interior Features High Spd Internet Avail
Hot Water Natural Gas
Heating Forced Air
Cooling Ceiling Fan(s), Central Air
Fireplaces Type Natural
Fireplace yes
Appliance Dishwasher, Dryer, Microwave, Range/Stove, Refrigerator, Washer
Heat Source Natural Gas
Exterior
Exterior Feature Fenced, Outside Lighting
Garage Attached
Garage Description 1.5 Car
Waterfront no
Porch Patio
Road Frontage Paved, Pub. Sidewalk
Garage yes
Building
Foundation Basement
Sewer Sewer-Sanitary
Water Municipal Water
Architectural Style Contemporary
Level or Stories Bi-Level
Structure Type Aluminum
Schools
School District Midland
Others
Tax ID 141150314
SqFt Source Public Rec
Acceptable Financing Cash, Conventional, FHA, VA
Listing Terms Cash, Conventional, FHA, VA
Financing Cash,Conventional,FHA,VA
Read Less
Want to know what your home might be worth? Contact us for a FREE valuation!

Our team is ready to help you sell your home for the highest possible price ASAP

©2024 Realcomp II Ltd. Shareholders
Bought with Guest User Office






