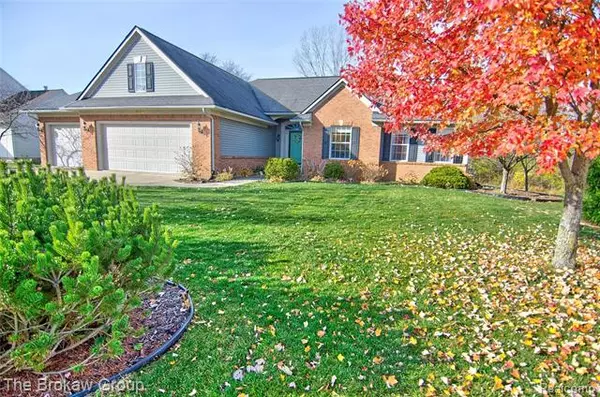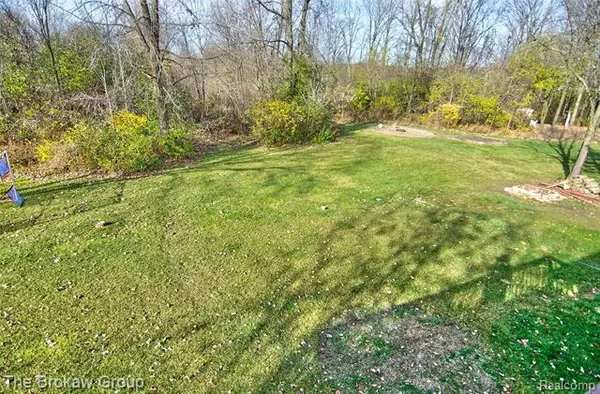$274,900
$274,900
For more information regarding the value of a property, please contact us for a free consultation.
5260 BIANCA DR Grand Blanc, MI 48439
3 Beds
2 Baths
1,694 SqFt
Key Details
Sold Price $274,900
Property Type Single Family Home
Sub Type Ranch
Listing Status Sold
Purchase Type For Sale
Square Footage 1,694 sqft
Price per Sqft $162
Subdivision Genesee Oaks No 1
MLS Listing ID 2200091251
Sold Date 12/17/20
Style Ranch
Bedrooms 3
Full Baths 2
HOA Fees $8/ann
HOA Y/N yes
Originating Board Realcomp II Ltd
Year Built 2003
Annual Tax Amount $5,799
Lot Size 0.270 Acres
Acres 0.27
Lot Dimensions 105.00X113.00
Property Description
Welcome home to your newer gorgeous brick Grand Blanc ranch! Private backyard, facing woods...This stunner offers vaulted ceilings and a firelit living room. Vast kitchen has been updated with newer stainless appliances, white cabinetry, Island, and backsplash. HUGE walk-in pantry! Slider door from dining room to your expansive deck for enjoying a cup of coffee watching nature while relaxing or entertaining! First floor laundry. Master suite offers walk-in shower, jetted tub, spacious vanity plus walk-in closet. Two additional bedrooms and bathroom. Lower level has 2 daylight windows, walk out, tall ceilings and is plumbed for a bathroom- plenty of storage or future finished living space! Paver patio plus firepit. Attached insulated THREE car garage. Lovingly maintained and it shows. Schedule your showing today!
Location
State MI
County Genesee
Area Grand Blanc Twp
Direction Hill Rd East of Saginaw to Genesee Rd. North to Genesee Oaks Dr. West to Bianca
Rooms
Other Rooms Living Room
Basement Daylight, Unfinished, Walkout Access
Kitchen Dishwasher, Dryer, Microwave, Free-Standing Electric Range, Stainless Steel Appliance(s), Washer
Interior
Interior Features Cable Available, High Spd Internet Avail, Humidifier
Hot Water Natural Gas
Heating Forced Air
Cooling Ceiling Fan(s), Central Air
Fireplaces Type Gas
Fireplace yes
Appliance Dishwasher, Dryer, Microwave, Free-Standing Electric Range, Stainless Steel Appliance(s), Washer
Heat Source Natural Gas
Laundry 1
Exterior
Garage 2+ Assigned Spaces, Attached, Direct Access, Door Opener, Electricity
Garage Description 3 Car
Waterfront no
Roof Type Asphalt
Porch Deck, Patio, Porch - Covered
Road Frontage Paved
Garage yes
Building
Foundation Basement
Sewer Sewer-Sanitary
Water Municipal Water
Architectural Style Ranch
Warranty No
Level or Stories 1 Story
Structure Type Brick,Vinyl
Schools
School District Grand Blanc
Others
Pets Allowed Cats OK, Dogs OK, Yes
Tax ID 1203582010
Ownership Private Owned,Short Sale - No
Assessment Amount $1,016
Acceptable Financing Cash, Conventional, FHA, VA
Listing Terms Cash, Conventional, FHA, VA
Financing Cash,Conventional,FHA,VA
Read Less
Want to know what your home might be worth? Contact us for a FREE valuation!

Our team is ready to help you sell your home for the highest possible price ASAP

©2024 Realcomp II Ltd. Shareholders
Bought with Non Realcomp Office






