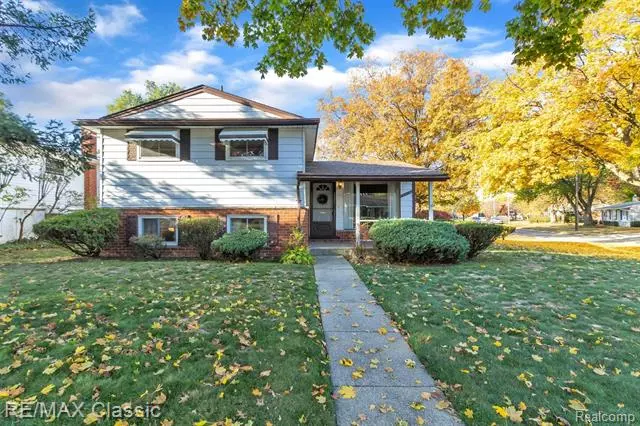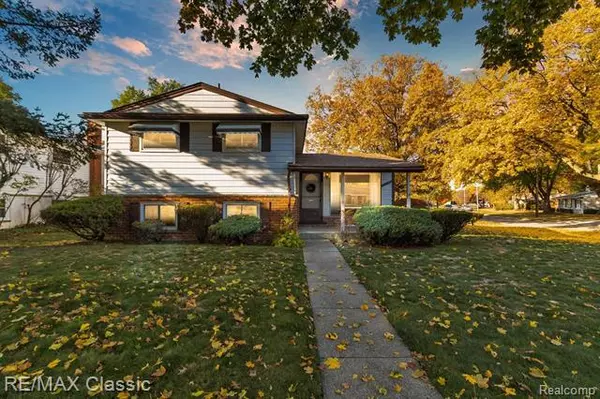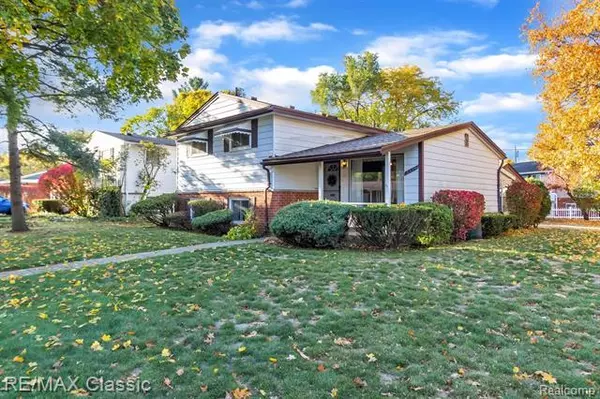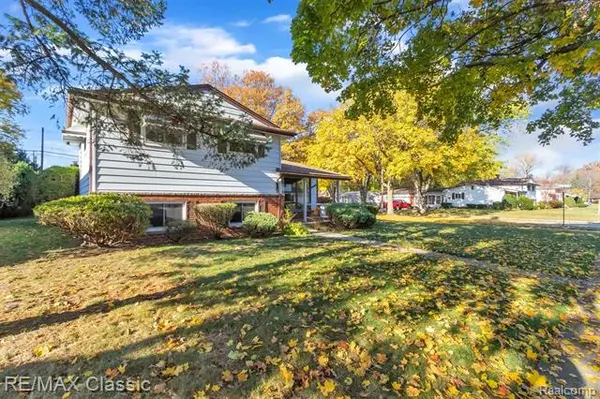$173,000
$173,000
For more information regarding the value of a property, please contact us for a free consultation.
2310 TREADWELL ST Westland, MI 48186
3 Beds
1.5 Baths
1,288 SqFt
Key Details
Sold Price $173,000
Property Type Single Family Home
Sub Type Split Level
Listing Status Sold
Purchase Type For Sale
Square Footage 1,288 sqft
Price per Sqft $134
Subdivision Harry Slatkins Sub No 6
MLS Listing ID 2200090201
Sold Date 01/26/21
Style Split Level
Bedrooms 3
Full Baths 1
Half Baths 1
Construction Status Platted Sub.
HOA Y/N no
Originating Board Realcomp II Ltd
Year Built 1962
Annual Tax Amount $2,157
Lot Size 9,147 Sqft
Acres 0.21
Lot Dimensions 75.00X120.00
Property Description
Charming Brick & aluminum Quad style home in very desirable Harry Slatkins Sub. This house features. covered front porch, spacious Living room with large windows for great natural lighting. Off the living room going outside is a sun porch with windows all around that is 20 ft x 10 ft for your outside relaxing pleasure. Spacious size family room opens to lovely kitchen with easy care kitchen cabinets and nice table space, built in cooktop, built in oven, dishwasher, & refrigerator. There is a den room adjacent to the family room for that computer room, school room, craft room * Half bathroom on that level also... Upstairs we have three nice size bedrooms and full bathroom. Fourth Level the basement with good storage, washer & dryer included, furnace 5-7 years . Vinyl windows throughout. Shingles 7-10 yrs. Outside we have a two and half car detached garage, paver patio, Trees for great natural shade. Park a few blocks away. Elementary school a block away. HURRY
Location
State MI
County Wayne
Area Westland
Direction Newburgh, east on Glenwood, north on Treadwell, 3 rd block house on the left
Rooms
Other Rooms Living Room
Basement Unfinished
Kitchen Dishwasher, Disposal, Dryer, Ice Maker, Free-Standing Electric Oven, Free-Standing Refrigerator, Washer
Interior
Interior Features Cable Available, Humidifier
Hot Water Natural Gas
Heating Forced Air
Cooling Ceiling Fan(s), Central Air
Fireplace no
Appliance Dishwasher, Disposal, Dryer, Ice Maker, Free-Standing Electric Oven, Free-Standing Refrigerator, Washer
Heat Source Natural Gas
Exterior
Exterior Feature Awning/Overhang(s), Outside Lighting
Garage Detached, Door Opener, Electricity
Garage Description 2.5 Car
Waterfront no
Roof Type Asphalt
Porch Porch, Porch - Enclosed
Road Frontage Paved, Pub. Sidewalk
Garage yes
Building
Foundation Basement
Sewer Sewer-Sanitary
Water Municipal Water
Architectural Style Split Level
Warranty No
Level or Stories Quad-Level
Structure Type Aluminum,Brick
Construction Status Platted Sub.
Schools
School District Wayne-Westland
Others
Pets Allowed Yes
Tax ID 56077021009000
Ownership Private Owned,Short Sale - No
Acceptable Financing Cash, Conventional, FHA
Listing Terms Cash, Conventional, FHA
Financing Cash,Conventional,FHA
Read Less
Want to know what your home might be worth? Contact us for a FREE valuation!

Our team is ready to help you sell your home for the highest possible price ASAP

©2024 Realcomp II Ltd. Shareholders
Bought with Keller Williams Advantage






