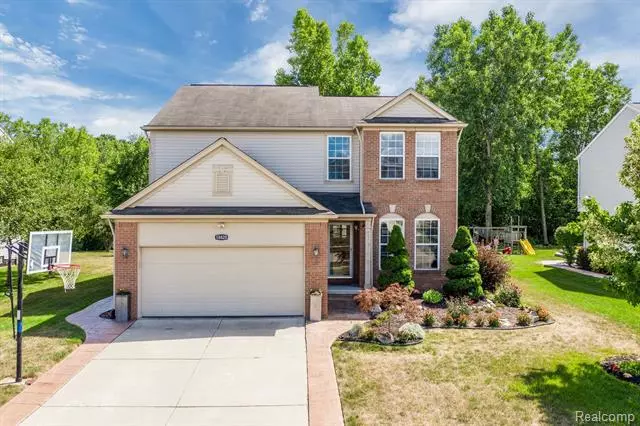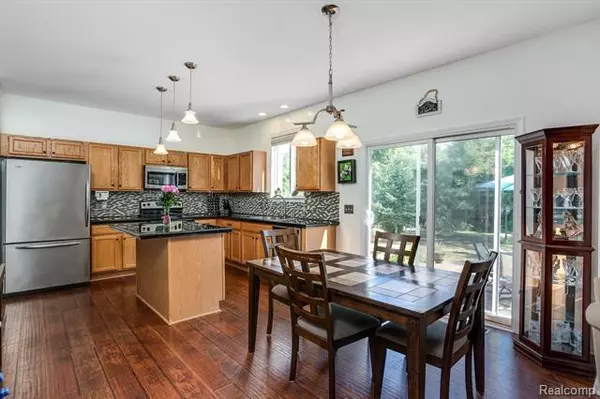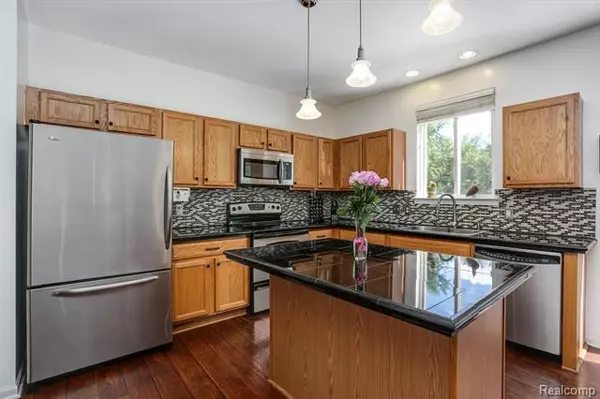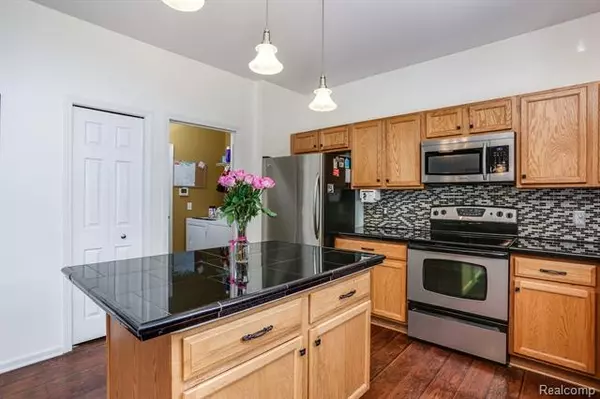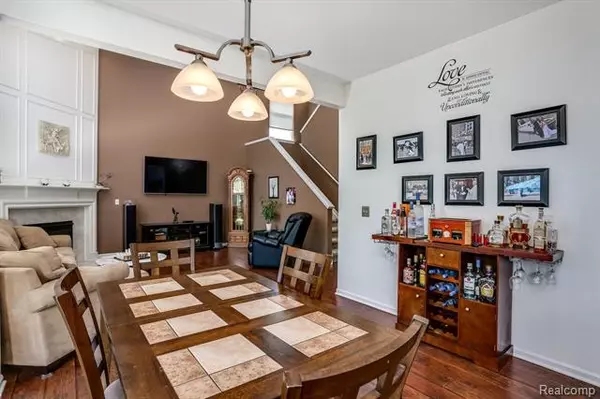$335,000
$335,000
For more information regarding the value of a property, please contact us for a free consultation.
18820 BRIGHTON DR Macomb, MI 48042
3 Beds
2.5 Baths
1,954 SqFt
Key Details
Sold Price $335,000
Property Type Single Family Home
Sub Type Colonial
Listing Status Sold
Purchase Type For Sale
Square Footage 1,954 sqft
Price per Sqft $171
Subdivision Strathmore Sub
MLS Listing ID 2200062124
Sold Date 09/21/20
Style Colonial
Bedrooms 3
Full Baths 2
Half Baths 1
HOA Y/N no
Originating Board Realcomp II Ltd
Year Built 2005
Annual Tax Amount $3,092
Lot Size 8,712 Sqft
Acres 0.2
Lot Dimensions 70X122X70X122
Property Description
Welcome Home! This 3 bedroom 2.5 bath colonial backs up to tree-lined open land, to give you that cozy backyard feel! The open concept is perfect for family & entertaining. The eat in kitchen is open to the living room, which features a custom fireplace, and high ceilings. On this main level, you'll also find a spacious sun filled office space. Additionally, this home has first floor laundry and a deep garage. The second floor includes a spacious master with en-suite with vaulted ceilings, and a large walk in closet - 2 additional bedrooms and full bath complete the upper level. The finished basement offers ample room to relax, as well as, generous designated storage areas. The backyard was professionally landscaped a few years ago, equipped with an invisible fence for pets, a beautiful stamped concrete patio and firepit, just out your back door. Enjoy close proximity to the wonderful Macomb Corners Park, Macomb Twp Rec center, major roadways, shopping, etc. BATVAI.
Location
State MI
County Macomb
Area Macomb Twp
Direction OFF 26 MILE. ONE MILE. EAST OF ROMEO PLANK AT LUTCHMAN
Rooms
Other Rooms Family Room
Basement Finished
Kitchen Dishwasher, Disposal, Dryer, Exhaust Fan, Microwave, Free-Standing Electric Oven, Self Cleaning Oven, Free-Standing Refrigerator, Stainless Steel Appliance(s), Washer
Interior
Interior Features Cable Available, Carbon Monoxide Alarm(s), Dual-Flush Toilet(s), High Spd Internet Avail, Programmable Thermostat
Hot Water Natural Gas
Heating Forced Air
Cooling Ceiling Fan(s), Central Air
Fireplaces Type Gas
Fireplace yes
Appliance Dishwasher, Disposal, Dryer, Exhaust Fan, Microwave, Free-Standing Electric Oven, Self Cleaning Oven, Free-Standing Refrigerator, Stainless Steel Appliance(s), Washer
Heat Source Natural Gas
Laundry 1
Exterior
Exterior Feature BBQ Grill, Fenced, Satellite Dish
Garage Attached, Door Opener
Garage Description 2 Car
Waterfront no
Roof Type Asphalt
Porch Patio
Road Frontage Paved
Garage yes
Building
Foundation Basement
Sewer Sewer-Sanitary
Water Municipal Water
Architectural Style Colonial
Warranty No
Level or Stories 2 Story
Structure Type Brick,Vinyl
Schools
School District New Haven
Others
Pets Allowed Yes
Tax ID 0804155002
Ownership Private Owned,Short Sale - No
Acceptable Financing Cash, Conventional, FHA, VA
Listing Terms Cash, Conventional, FHA, VA
Financing Cash,Conventional,FHA,VA
Read Less
Want to know what your home might be worth? Contact us for a FREE valuation!

Our team is ready to help you sell your home for the highest possible price ASAP

©2024 Realcomp II Ltd. Shareholders
Bought with Real Living Kee Realty-SCS


