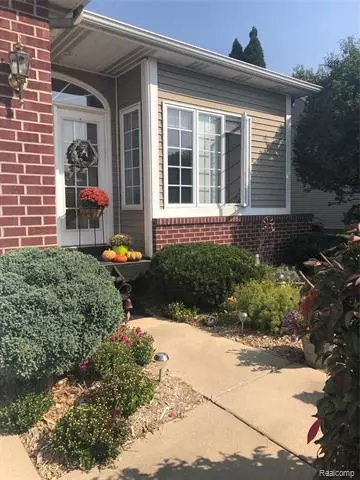$200,000
$199,000
0.5%For more information regarding the value of a property, please contact us for a free consultation.
2556 LIMERICK CIR Holt, MI 48842
2 Beds
2 Baths
1,199 SqFt
Key Details
Sold Price $200,000
Property Type Condo
Sub Type Ranch
Listing Status Sold
Purchase Type For Sale
Square Footage 1,199 sqft
Price per Sqft $166
Subdivision Glens Of Willoughby Condos No 166
MLS Listing ID 2200079595
Sold Date 11/16/20
Style Ranch
Bedrooms 2
Full Baths 2
HOA Fees $200/mo
HOA Y/N yes
Originating Board Realcomp II Ltd
Year Built 2005
Annual Tax Amount $3,866
Property Description
Welcome to the Glens of Willoughby condo community. Quiet, small condo community with access to Sycamore Nature Trail, part of Lansing trail system. This end unit condo is a full of light with many windows & cathedral ceilings with fans. Updates include, beautiful sustainable bamboo flooring throughout main level, natural blinds, stainless steel appliances, with a double-oven range, maple cabinets, glass backsplash. Private master suite with walk-in closet. Second room with double-entry doorway gives classic feel for office or bedroom. First floor laundry and plenty of extra first floor storage closets & pantry. Basement is finished as a large rec room with nice carpet, wall of windows and full bath, more storage in mechanicals room. A private deck overlooking nature adds to the ambiance. Care has been taken by owner to keep 'chemical pollutants' out and has lived 'lightly' in this well-loved condo! Holt schools and close to shopping! You don't want to miss this gem! BATVAI
Location
State MI
County Ingham
Area Delhi Charter Twp
Direction Cedar St, Holt, east on Willoughby Rd, north on Limerick Circle before railroad tracks
Rooms
Other Rooms Bath - Master
Basement Daylight, Finished, Interior Access Only
Kitchen Dishwasher, Disposal, Dryer, Microwave, Free-Standing Electric Range, Washer
Interior
Interior Features Cable Available, High Spd Internet Avail, Utility Smart Meter
Hot Water Natural Gas
Heating Forced Air
Cooling Ceiling Fan(s), Central Air
Fireplaces Type Gas
Fireplace yes
Appliance Dishwasher, Disposal, Dryer, Microwave, Free-Standing Electric Range, Washer
Heat Source Natural Gas
Laundry 1
Exterior
Exterior Feature Outside Lighting
Garage Attached, Direct Access
Garage Description 2 Car
Waterfront no
Roof Type Asphalt
Porch Deck, Porch
Road Frontage Paved
Garage yes
Building
Foundation Basement
Sewer Sewer at Street
Water Municipal Water
Architectural Style Ranch
Warranty No
Level or Stories 2 Story
Structure Type Brick,Vinyl
Schools
School District Holt
Others
Pets Allowed Yes
Tax ID 33250511377024
Ownership Private Owned,Short Sale - No
Assessment Amount $714
Acceptable Financing Cash, Conventional
Rebuilt Year 2019
Listing Terms Cash, Conventional
Financing Cash,Conventional
Read Less
Want to know what your home might be worth? Contact us for a FREE valuation!

Our team is ready to help you sell your home for the highest possible price ASAP

©2024 Realcomp II Ltd. Shareholders
Bought with Non Realcomp Office






