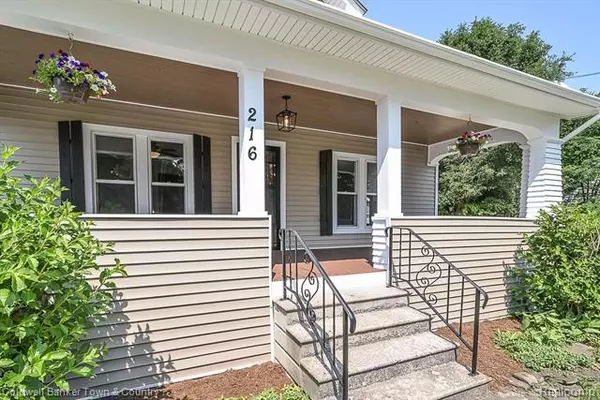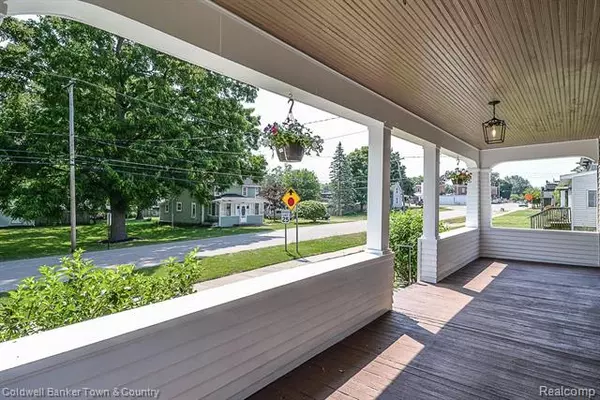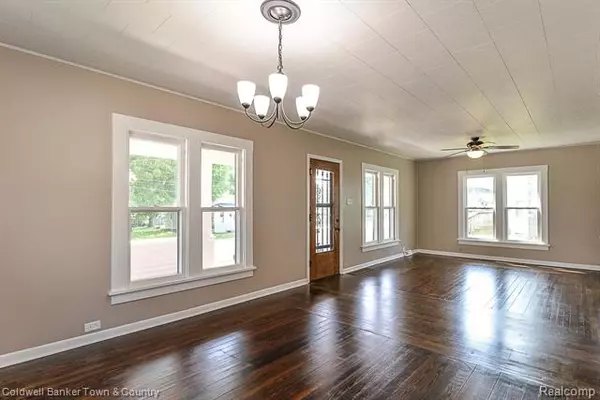$197,000
$199,900
1.5%For more information regarding the value of a property, please contact us for a free consultation.
216 N CLINTON ST Stockbridge, MI 49285
4 Beds
2 Baths
1,418 SqFt
Key Details
Sold Price $197,000
Property Type Single Family Home
Sub Type Craftsman
Listing Status Sold
Purchase Type For Sale
Square Footage 1,418 sqft
Price per Sqft $138
Subdivision Stockbridge Village
MLS Listing ID 2200052193
Sold Date 11/06/20
Style Craftsman
Bedrooms 4
Full Baths 2
HOA Y/N no
Originating Board Realcomp II Ltd
Year Built 1930
Annual Tax Amount $2,668
Lot Size 0.280 Acres
Acres 0.28
Lot Dimensions 90.80X132.00
Property Description
Beautifully remodeled craftsman home within walking distance to Downtown Stockbridge! Refinished original hardwoods throughout, original solid wood doors and hardware throughout, brand new kitchen, tile backsplash, brand new appliances included, laundry room w/ plenty of storage, new carpet in basement and first floor bedroom, second story bath features new tub w/ tile surround and built in's for storage, deep walk in closets in bedrooms, finished basement features 9' ceilings and dry bar, large mudroom features plenty of natural light and space for storage, detached 2 1/2 car garage w/ brand new doors and openers, insulated shed has a/c and electricity, spacious yard surrounded by pines offers privacy. Amazing opportunity to own a meticulously renovated craftsman home for an amazing price!!! Very motivated Sellers!
Location
State MI
County Ingham
Area Stockbridge Vlg
Direction M 52 to N Clinton St
Rooms
Other Rooms Laundry Area/Room
Basement Daylight, Finished
Kitchen ENERGY STAR qualified dishwasher, Microwave, Built-In Electric Oven, ENERGY STAR qualified refrigerator, Stainless Steel Appliance(s), Washer/Dryer Stacked
Interior
Heating Forced Air
Cooling Ceiling Fan(s), Central Air
Fireplace no
Appliance ENERGY STAR qualified dishwasher, Microwave, Built-In Electric Oven, ENERGY STAR qualified refrigerator, Stainless Steel Appliance(s), Washer/Dryer Stacked
Heat Source Natural Gas
Laundry 1
Exterior
Exterior Feature Outside Lighting
Garage Detached, Door Opener, Electricity, Workshop
Garage Description 2.5 Car
Waterfront no
Roof Type Asphalt
Porch Porch - Covered
Road Frontage Paved
Garage yes
Building
Foundation Basement, Crawl
Sewer Sewer-Sanitary
Water Municipal Water
Architectural Style Craftsman
Warranty No
Level or Stories 2 Story
Structure Type Vinyl,Wood
Schools
School District Stockbridge
Others
Tax ID 33421627227008
Ownership Private Owned,Short Sale - No
Acceptable Financing Cash, Conventional, Rural Development
Rebuilt Year 2020
Listing Terms Cash, Conventional, Rural Development
Financing Cash,Conventional,Rural Development
Read Less
Want to know what your home might be worth? Contact us for a FREE valuation!

Our team is ready to help you sell your home for the highest possible price ASAP

©2024 Realcomp II Ltd. Shareholders
Bought with Howard Hanna






