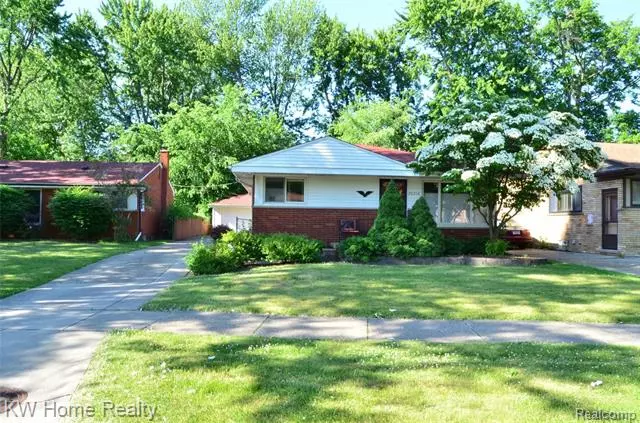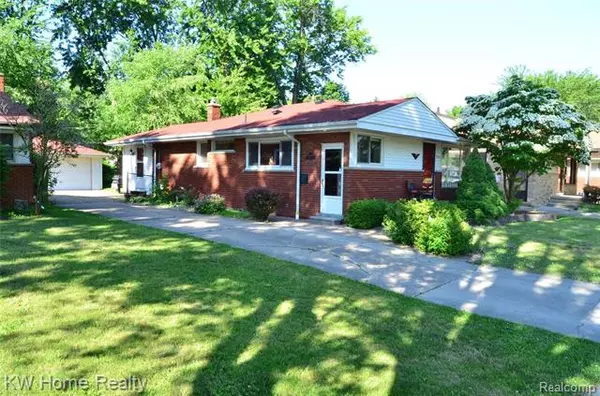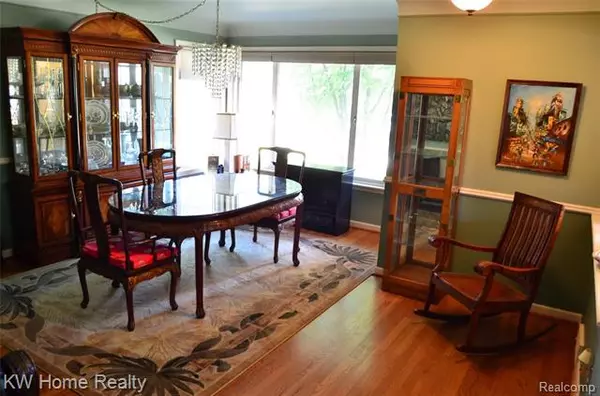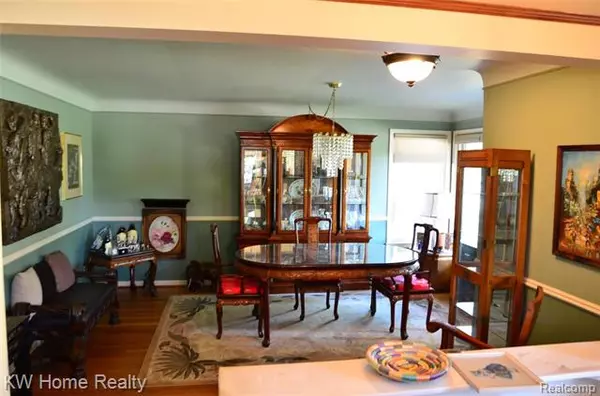$146,820
$148,500
1.1%For more information regarding the value of a property, please contact us for a free consultation.
20316 HUNT CLUB DR Harper Woods, MI 48225
3 Beds
1.5 Baths
1,156 SqFt
Key Details
Sold Price $146,820
Property Type Single Family Home
Sub Type Ranch
Listing Status Sold
Purchase Type For Sale
Square Footage 1,156 sqft
Price per Sqft $127
Subdivision Aj Scully E. Superhghway Sub - H. Wds
MLS Listing ID 2200049751
Sold Date 08/21/20
Style Ranch
Bedrooms 3
Full Baths 1
Half Baths 1
HOA Y/N no
Originating Board Realcomp II Ltd
Year Built 1956
Annual Tax Amount $3,255
Lot Size 6,098 Sqft
Acres 0.14
Lot Dimensions 48.40X130.00
Property Description
Beautiful ranch home on tree lined street of Harper Woods with Grosse Pointe schools. Home features an updated kitchen with newer appliances, beautiful hard wood floors, newer windows, new roof (tear-off), and a spacious master bedroom. The finished basement boasts an additional 12x18 recreation room and a 12 x 12 non-conforming 4th bedroom and is water proofed. Enjoy summers on the back patio or in shade of your own gazebo!
Location
State MI
County Wayne
Area Harper Woods
Direction I-94 to Vernier/8mile exit. Continue Harper/ Service drive to Kenmore and turn west. Kenmore will merge into Hunt Club Dr.
Rooms
Other Rooms Living Room
Basement Finished
Kitchen Dishwasher, Disposal, Microwave, Built-In Electric Range, Free-Standing Refrigerator
Interior
Interior Features Security Alarm (owned)
Hot Water Natural Gas
Heating Forced Air
Cooling Central Air
Fireplace no
Appliance Dishwasher, Disposal, Microwave, Built-In Electric Range, Free-Standing Refrigerator
Heat Source Natural Gas
Exterior
Exterior Feature Gazebo
Garage Detached, Door Opener
Garage Description 2 Car
Waterfront no
Roof Type Asphalt
Porch Patio, Porch, Terrace
Road Frontage Paved
Garage yes
Building
Foundation Basement
Sewer Sewer at Street
Water Municipal Water
Architectural Style Ranch
Warranty No
Level or Stories 1 Story
Structure Type Brick,Vinyl
Schools
School District Grosse Pointe
Others
Tax ID 42010010908000
Ownership Private Owned,Short Sale - No
Assessment Amount $210
Acceptable Financing Cash, Conventional, FHA, VA
Listing Terms Cash, Conventional, FHA, VA
Financing Cash,Conventional,FHA,VA
Read Less
Want to know what your home might be worth? Contact us for a FREE valuation!

Our team is ready to help you sell your home for the highest possible price ASAP

©2024 Realcomp II Ltd. Shareholders
Bought with Thrive Realty Company






