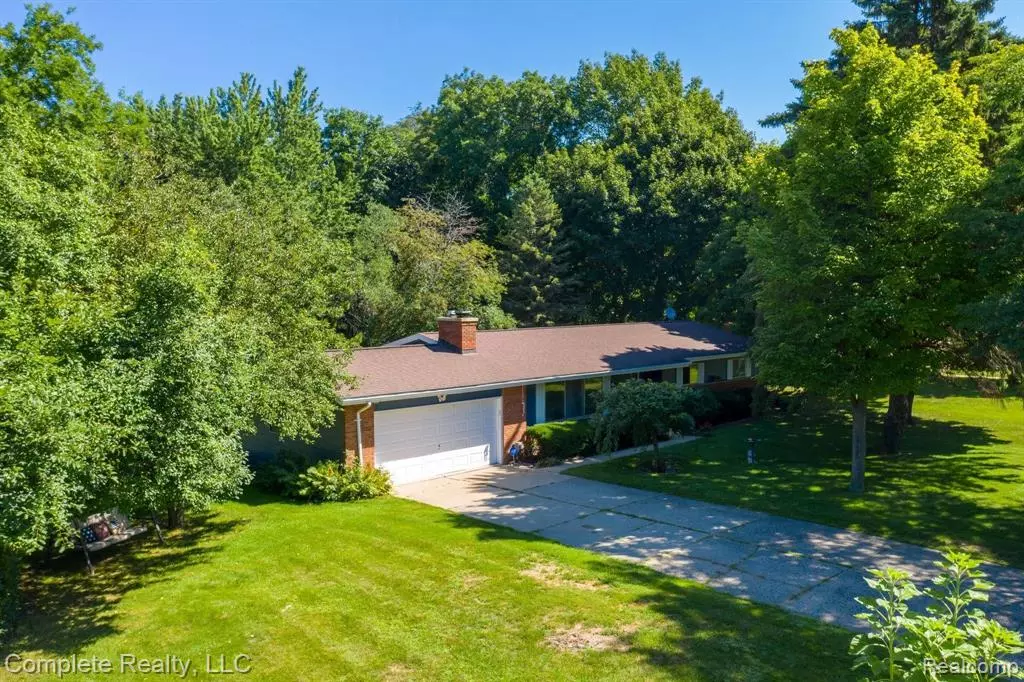$150,000
$149,900
0.1%For more information regarding the value of a property, please contact us for a free consultation.
4148 SHERATON DR DR Flint, MI 48532
4 Beds
2 Baths
1,526 SqFt
Key Details
Sold Price $150,000
Property Type Single Family Home
Sub Type Ranch
Listing Status Sold
Purchase Type For Sale
Square Footage 1,526 sqft
Price per Sqft $98
Subdivision Krsuls Green Valley No 1
MLS Listing ID 2200065931
Sold Date 10/05/20
Style Ranch
Bedrooms 4
Full Baths 2
HOA Y/N no
Originating Board Realcomp II Ltd
Year Built 1964
Annual Tax Amount $1,586
Lot Size 0.630 Acres
Acres 0.63
Lot Dimensions 100 x 37 x 202 x 120 x 231
Property Description
A home for entertaining or quietness. This ranch has 4 roomy bedrooms, large living room, 2 full baths, 2 car attached garage, and a huge basement. Natural Fireplace that provides lots of heat. Deck and patio to view a beautiful backyard with lots of birds, deer and turkey. Creek in the back of property. All appliances are included. Updates include interior and exterior paint, Sliding door, Garage Door Opener, Well Tank, Washing Machine, Well pump and Air ducts cleaned. All this sprawled on over a half acre. Home owned by family since built. Enjoy the pool table that comes with the home.
Location
State MI
County Genesee
Area Flint Twp
Direction N Court to Greenridge Dr to Sheraton Drive
Rooms
Other Rooms Living Room
Basement Unfinished
Kitchen Electric Cooktop, Dishwasher, Disposal, Dryer, Built-In Electric Oven, Self Cleaning Oven, Free-Standing Refrigerator, Stainless Steel Appliance(s), Vented Exhaust Fan, Washer
Interior
Interior Features Cable Available, Carbon Monoxide Alarm(s), High Spd Internet Avail, Security Alarm (owned), Water Softener (owned)
Hot Water Natural Gas
Heating Forced Air
Cooling Ceiling Fan(s), Central Air
Fireplaces Type Natural
Fireplace yes
Appliance Electric Cooktop, Dishwasher, Disposal, Dryer, Built-In Electric Oven, Self Cleaning Oven, Free-Standing Refrigerator, Stainless Steel Appliance(s), Vented Exhaust Fan, Washer
Heat Source Natural Gas
Laundry 1
Exterior
Garage 2+ Assigned Spaces, Attached, Direct Access, Door Opener, Electricity
Garage Description 2 Car
Waterfront no
Roof Type Asphalt
Porch Deck, Patio, Porch
Road Frontage Paved
Garage yes
Building
Foundation Basement
Sewer Sewer-Sanitary
Water Well-Existing
Architectural Style Ranch
Warranty No
Level or Stories 1 Story
Structure Type Aluminum,Brick
Schools
School District Carman-Ainsworth
Others
Pets Allowed Yes
Tax ID 0716578001
Ownership Private Owned,Short Sale - No
Acceptable Financing Cash, Conventional, FHA
Listing Terms Cash, Conventional, FHA
Financing Cash,Conventional,FHA
Read Less
Want to know what your home might be worth? Contact us for a FREE valuation!

Our team is ready to help you sell your home for the highest possible price ASAP

©2024 Realcomp II Ltd. Shareholders
Bought with Independent Realty Inc.


