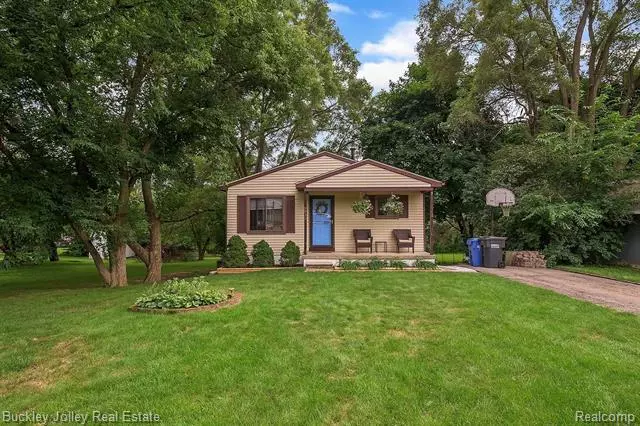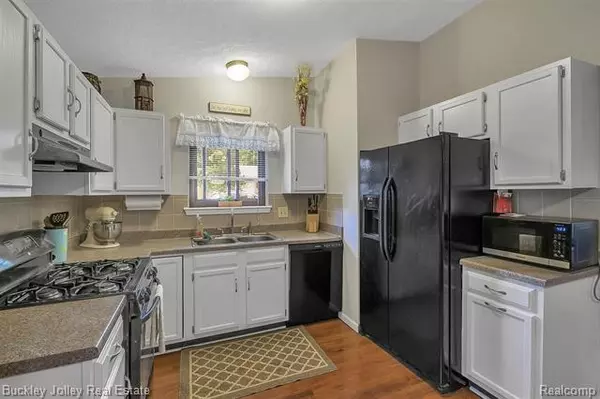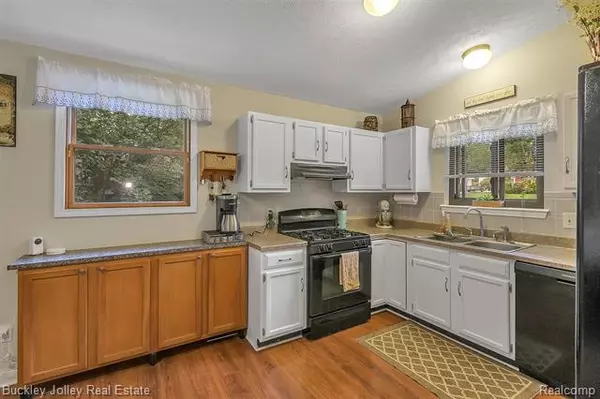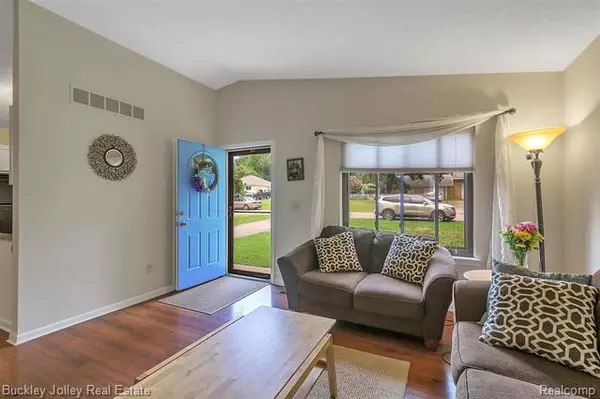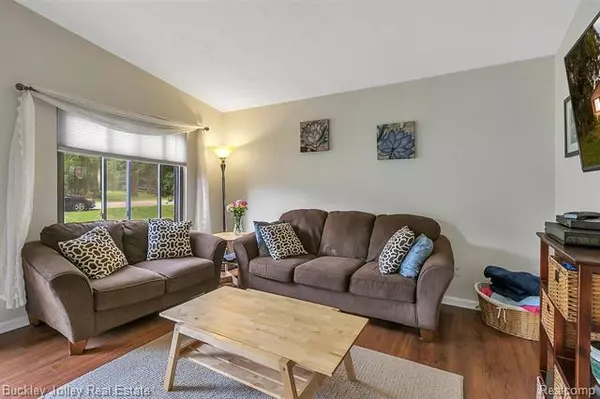$207,000
$215,000
3.7%For more information regarding the value of a property, please contact us for a free consultation.
9936 GLASGOW DR Brighton, MI 48114
3 Beds
1.5 Baths
988 SqFt
Key Details
Sold Price $207,000
Property Type Single Family Home
Sub Type Ranch
Listing Status Sold
Purchase Type For Sale
Square Footage 988 sqft
Price per Sqft $209
Subdivision Brighton Country Club
MLS Listing ID 2200062733
Sold Date 10/07/20
Style Ranch
Bedrooms 3
Full Baths 1
Half Baths 1
Construction Status Platted Sub.
HOA Y/N no
Originating Board Realcomp II Ltd
Year Built 1987
Annual Tax Amount $1,423
Lot Size 7,405 Sqft
Acres 0.17
Lot Dimensions 50X150
Property Description
Brighton ranch in a fantastic setting! Enjoy close access to highways, downtown, shopping and restaurants. The peaceful yard has mature trees and great space for gatherings, gardening and enjoying the outdoors. Inside, you are greeted with soaring ceilings and open concept living. Kitchen has modernized cabinetry, big windows and a large counter and dining space. This house has tons of storage with many closets. All bedroom closets have convenient organizers. The finished walkout offers great additional living space, half bath and bar. Roof is new. Water softener, well pressure tank and fittings and sump have recently been replaced. Brighton schools. Be sure to take the pavement in on Highslope.
Location
State MI
County Livingston
Area Brighton Twp
Direction N OF GRAND RIVER OFF OLD US-23, W ON HIGHSLOPE, 1ST L ON GLASGOW DR
Rooms
Other Rooms Bath - Full
Basement Finished, Walkout Access
Kitchen Bar Fridge, Dishwasher, Dryer, Free-Standing Gas Range, Free-Standing Refrigerator, Washer
Interior
Interior Features Cable Available, High Spd Internet Avail, Water Softener (owned)
Hot Water Natural Gas
Heating Forced Air
Cooling Ceiling Fan(s), Central Air
Fireplace no
Appliance Bar Fridge, Dishwasher, Dryer, Free-Standing Gas Range, Free-Standing Refrigerator, Washer
Heat Source Natural Gas
Laundry 1
Exterior
Exterior Feature Outside Lighting
Garage Description No Garage
Waterfront no
Roof Type Asphalt
Porch Patio, Porch
Road Frontage Paved, Private
Garage no
Building
Foundation Basement
Sewer Septic-Existing
Water Well-Existing
Architectural Style Ranch
Warranty No
Level or Stories 1 Story
Structure Type Vinyl
Construction Status Platted Sub.
Schools
School District Brighton
Others
Pets Allowed Yes
Tax ID 1232105004
Ownership Private Owned,Short Sale - No
Acceptable Financing Cash, Conventional, FHA, Rural Development, VA
Listing Terms Cash, Conventional, FHA, Rural Development, VA
Financing Cash,Conventional,FHA,Rural Development,VA
Read Less
Want to know what your home might be worth? Contact us for a FREE valuation!

Our team is ready to help you sell your home for the highest possible price ASAP

©2024 Realcomp II Ltd. Shareholders
Bought with Legacy Realty Professionals


