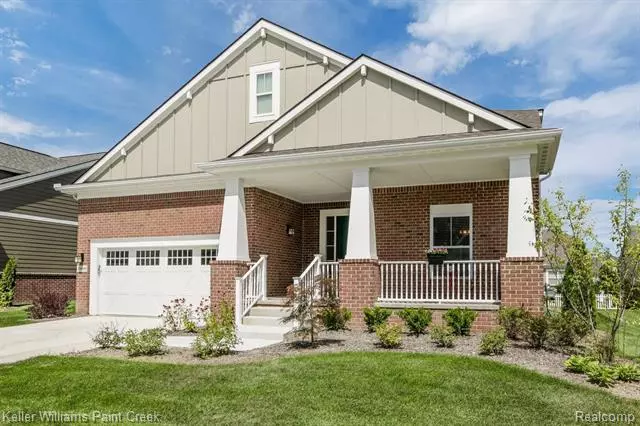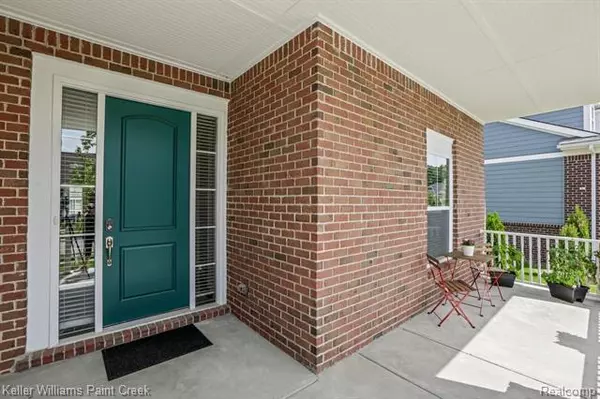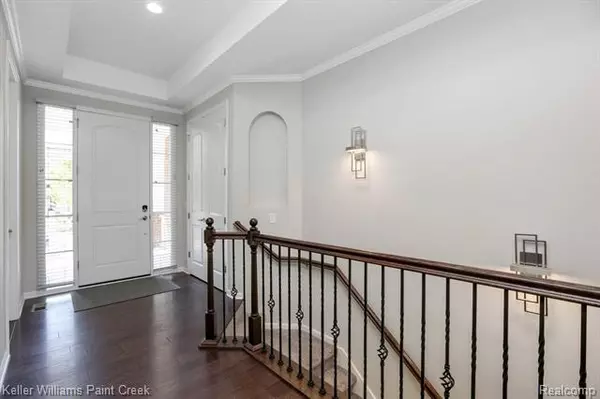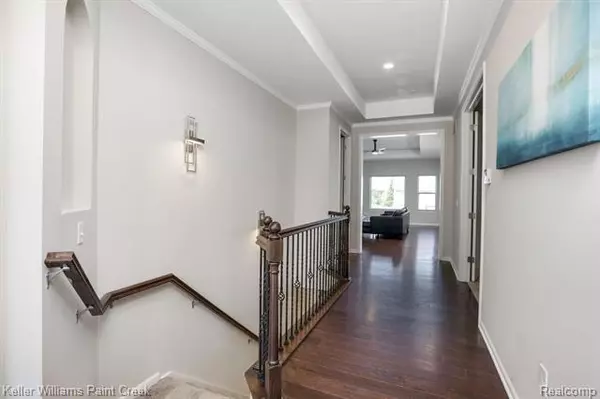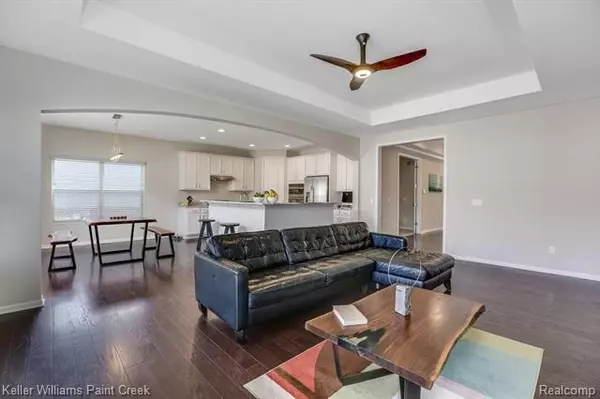$410,000
$419,900
2.4%For more information regarding the value of a property, please contact us for a free consultation.
49909 HARDING ST Canton, MI 48188
2 Beds
2.5 Baths
2,000 SqFt
Key Details
Sold Price $410,000
Property Type Single Family Home
Sub Type Ranch
Listing Status Sold
Purchase Type For Sale
Square Footage 2,000 sqft
Price per Sqft $205
Subdivision Wayne County Condo Sub Plan 1014 (The Corners At Cherry Hill)
MLS Listing ID 2200065832
Sold Date 10/16/20
Style Ranch
Bedrooms 2
Full Baths 2
Half Baths 1
Construction Status Site Condo
HOA Fees $100/mo
HOA Y/N yes
Originating Board Realcomp II Ltd
Year Built 2019
Annual Tax Amount $341
Lot Size 7,405 Sqft
Acres 0.17
Lot Dimensions 63x118
Property Description
The Corners of Cherry Hill present this "better than new" sophisticated ranch! Sellers have supplemented this high quality new build with all the extras not included by builder. Enter to find an elegant yet welcoming foyer with 10' step ceiling and an open staircase to basement w/iron spindles. Open concept great room w/ 10' step ceiling and solid hardwood is open to sunlit gourmet kitchen with granite counters, built in SS appliances, over-sized island, 42" upgraded crowned cabinets, and soft close/dovetail drawers. In addition to a deluxe master suite, this functional ranch boasts a private study w/ French doors & a guest suite w/ private bath. Basement prepped with 3 piece plumb, egress and insulation. Home is energy efficient and very well built according to current owners. Builder warranty transferable and good for another 14 years! Close to expressways, airport, shopping and parks. The low maintenance living community includes snow removal & lawn care and is FULL of charm!
Location
State MI
County Wayne
Area Canton Twp
Direction South of Cherry Hill & West of Denton
Rooms
Other Rooms Family Room
Basement Unfinished
Kitchen Gas Cooktop, Dishwasher, Disposal, Dryer, Exhaust Fan, Free-Standing Freezer, Microwave, Built-In Electric Oven, Built-In Electric Range, Free-Standing Refrigerator, Stainless Steel Appliance(s), Washer
Interior
Interior Features Cable Available, Egress Window(s), High Spd Internet Avail, Programmable Thermostat
Hot Water Natural Gas
Heating Forced Air
Cooling Central Air
Fireplace no
Appliance Gas Cooktop, Dishwasher, Disposal, Dryer, Exhaust Fan, Free-Standing Freezer, Microwave, Built-In Electric Oven, Built-In Electric Range, Free-Standing Refrigerator, Stainless Steel Appliance(s), Washer
Heat Source Natural Gas
Laundry 1
Exterior
Exterior Feature Grounds Maintenance, Outside Lighting
Garage Attached, Direct Access, Door Opener, Electricity
Garage Description 2 Car
Waterfront no
Roof Type Asphalt
Porch Porch - Covered
Road Frontage Paved
Garage yes
Building
Lot Description Sprinkler(s)
Foundation Basement
Sewer Sewer at Street
Water Municipal Water
Architectural Style Ranch
Warranty No
Level or Stories 1 Story
Structure Type Brick,Composition
Construction Status Site Condo
Schools
School District Plymouth Canton
Others
Pets Allowed Yes
Tax ID 71073060082000
Ownership Private Owned,Short Sale - No
Acceptable Financing Cash, Conventional, FHA, VA
Listing Terms Cash, Conventional, FHA, VA
Financing Cash,Conventional,FHA,VA
Read Less
Want to know what your home might be worth? Contact us for a FREE valuation!

Our team is ready to help you sell your home for the highest possible price ASAP

©2024 Realcomp II Ltd. Shareholders
Bought with The Charles Reinhart Company


