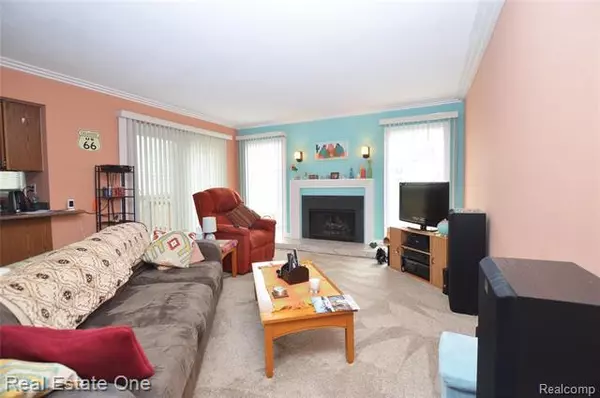$206,000
$225,000
8.4%For more information regarding the value of a property, please contact us for a free consultation.
31553 MERRIWOOD PARK DR Livonia, MI 48152
2 Beds
2.5 Baths
1,450 SqFt
Key Details
Sold Price $206,000
Property Type Condo
Sub Type Colonial
Listing Status Sold
Purchase Type For Sale
Square Footage 1,450 sqft
Price per Sqft $142
Subdivision Merriwood Park Sub
MLS Listing ID 2200016203
Sold Date 04/08/20
Style Colonial
Bedrooms 2
Full Baths 2
Half Baths 1
HOA Fees $245/mo
HOA Y/N yes
Originating Board Realcomp II Ltd
Year Built 1989
Annual Tax Amount $2,696
Property Description
LOOKING FOR ALL THE BELLS AND WHISTLES? THIS END UNIT, UPDATED AND MOVE IN CONDITION CONDO IS READY FOR YOU! ENJOY YOUR GOURMET KITCHEN WITH GRANITE COUNTERTOPS, CERAMIC FLOOR, ALL STAINLESS APPLIANCES STAY INCLUDING WASHER AND DRYER. 1 ST FLOOR LAUNDRY, CROWN MOLDING, NEW DOORWALL GOING OUT TO THE PRIVATE DECK. GAS FIREPLACE IN FAMILY ROOM WITH FLOOR TO CEILING WINDOWS TO LET THE NATURAL LIGHT STREAM IN. OPEN FLOOR PLAN. UPDATED LIGHTING. EACH BEDROOM IS AN ENSUITE WITH THEIR OWN PRIVATE BATHROOM. TONS OF STORAGE. FULL BASEMENT. PARK LIKE GROUNDS WITH A GAZEBO, CLUB HOUSE AND POOL. FRESHLY PAINTED. HARD TO FIND ATTACHED GARAGE. CLEAN AS A WHISTLE. SOME FURNITURE AVAILABLE. VIDEO SURVEILLANCE EQUIPMENT IS PRESENT IN THE HOME.
Location
State MI
County Wayne
Area Livonia
Direction S OF 8 MILE W OF MERRIWOOD
Rooms
Other Rooms Bath - Full
Basement Private, Unfinished
Kitchen Dishwasher, Dryer, Microwave, Built-In Gas Oven, Free-Standing Refrigerator, Washer
Interior
Interior Features Cable Available, High Spd Internet Avail
Heating Forced Air
Cooling Central Air
Fireplace yes
Appliance Dishwasher, Dryer, Microwave, Built-In Gas Oven, Free-Standing Refrigerator, Washer
Heat Source Natural Gas
Laundry 1
Exterior
Exterior Feature Club House, Grounds Maintenance, Outside Lighting, Pool - Common
Garage Attached, Direct Access, Door Opener
Garage Description 2 Car
Waterfront no
Roof Type Asphalt
Porch Deck
Road Frontage Paved
Garage yes
Private Pool 1
Building
Lot Description Wooded
Foundation Basement
Sewer Sewer-Sanitary
Water Municipal Water
Architectural Style Colonial
Warranty No
Level or Stories 2 Story
Structure Type Brick
Schools
School District Clarenceville
Others
Pets Allowed Cats OK, Dogs OK, Yes
Tax ID 46009010078000
Ownership Private Owned,Short Sale - No
Acceptable Financing Cash, Conventional, VA
Listing Terms Cash, Conventional, VA
Financing Cash,Conventional,VA
Read Less
Want to know what your home might be worth? Contact us for a FREE valuation!

Our team is ready to help you sell your home for the highest possible price ASAP

©2024 Realcomp II Ltd. Shareholders
Bought with 3DX Real Estate-Brighton






