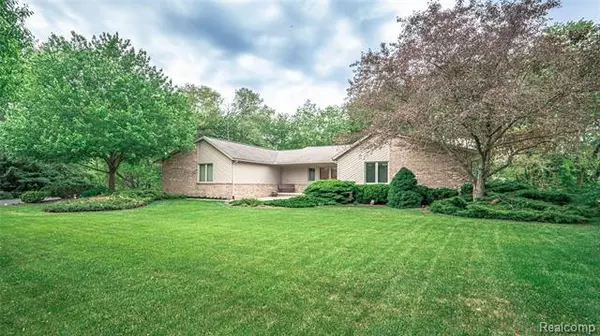$415,000
$398,000
4.3%For more information regarding the value of a property, please contact us for a free consultation.
4922 BROOKWOOD MEADOWS DR Brighton, MI 48116
4 Beds
3.5 Baths
2,287 SqFt
Key Details
Sold Price $415,000
Property Type Single Family Home
Sub Type Ranch
Listing Status Sold
Purchase Type For Sale
Square Footage 2,287 sqft
Price per Sqft $181
Subdivision Rolling Meadows Sub
MLS Listing ID 2200039689
Sold Date 07/24/20
Style Ranch
Bedrooms 4
Full Baths 3
Half Baths 1
Construction Status Site Condo
HOA Y/N no
Originating Board Realcomp II Ltd
Year Built 1986
Annual Tax Amount $3,252
Lot Size 1.480 Acres
Acres 1.48
Lot Dimensions 119x312x258x393
Property Description
Impeccably maintained & updated w/o ranch with open & spacious floor plan. The vaulted great room has brick hearth fireplace & adjacent to dining room door wall to trex deck. Gleaming kitchen has granite counter, tile splash, ceramic floor & stainless appliances. Double doors to master bedroom - w/i closet, newer carpet, bath-tile shower, & doorwall to deck. 2nd bedroom wood floors & currently used as office. All upstairs baths feature granite tops. Lower lever with inviting stone fireplace & granite top bar--great for entertaining. Additional large bedroom (4th) & bath with tile floor & jetted tub & tile shower. Abundance of storage space as well as cold storage or possible wine cellar. Every detail has been done with quality and care. The lower w/o to deck with view of the privacy of the common area. Garage is drywall, painted and has professionally painted floor. Many mechanical updates. Underground sprinkler & lovely landscaping. over 3870 living area with finished LL.
Location
State MI
County Livingston
Area Genoa Twp
Direction Brighton Rd to Brookwood Meadows, north to home on left
Rooms
Other Rooms Bedroom - Mstr
Basement Daylight, Finished, Walkout Access
Kitchen Dishwasher, Disposal, Dryer, Exhaust Fan, Microwave, Free-Standing Electric Oven, Free-Standing Electric Range, Free-Standing Refrigerator, Washer
Interior
Interior Features Cable Available, ENERGY STAR Qualified Window(s), High Spd Internet Avail, Humidifier, Jetted Tub, Programmable Thermostat, Water Softener (owned), Wet Bar
Hot Water Natural Gas
Heating Forced Air
Cooling Ceiling Fan(s), Central Air
Fireplaces Type Gas, Natural
Fireplace yes
Appliance Dishwasher, Disposal, Dryer, Exhaust Fan, Microwave, Free-Standing Electric Oven, Free-Standing Electric Range, Free-Standing Refrigerator, Washer
Heat Source Natural Gas
Laundry 1
Exterior
Exterior Feature Chimney Cap(s), Gutter Guard System, Outside Lighting
Garage Attached, Door Opener, Electricity, Side Entrance
Garage Description 2.5 Car
Waterfront no
Roof Type Asphalt
Porch Deck, Patio
Road Frontage Paved
Garage yes
Building
Lot Description Sprinkler(s), Wooded
Foundation Basement
Sewer Septic-Existing
Water Well-Existing
Architectural Style Ranch
Warranty Yes
Level or Stories 1 Story
Structure Type Brick,Vinyl
Construction Status Site Condo
Schools
School District Brighton
Others
Pets Allowed Cats OK, Dogs OK, Yes
Tax ID 1126401021
Ownership Private Owned,Short Sale - No
Assessment Amount $141
Acceptable Financing Cash, Conventional
Rebuilt Year 2015
Listing Terms Cash, Conventional
Financing Cash,Conventional
Read Less
Want to know what your home might be worth? Contact us for a FREE valuation!

Our team is ready to help you sell your home for the highest possible price ASAP

©2024 Realcomp II Ltd. Shareholders
Bought with The Buckley Jolley R E Team






