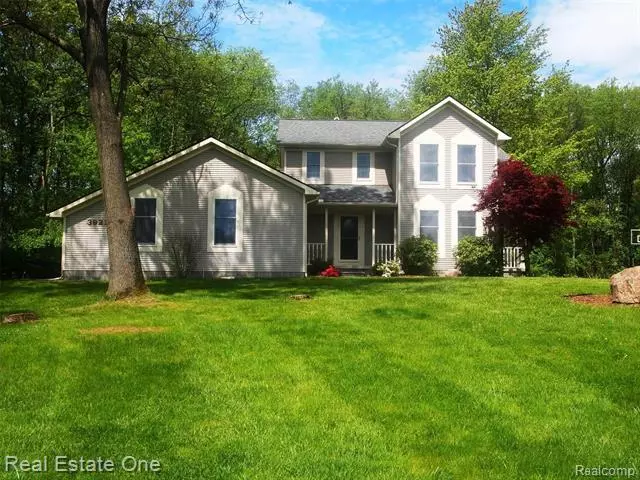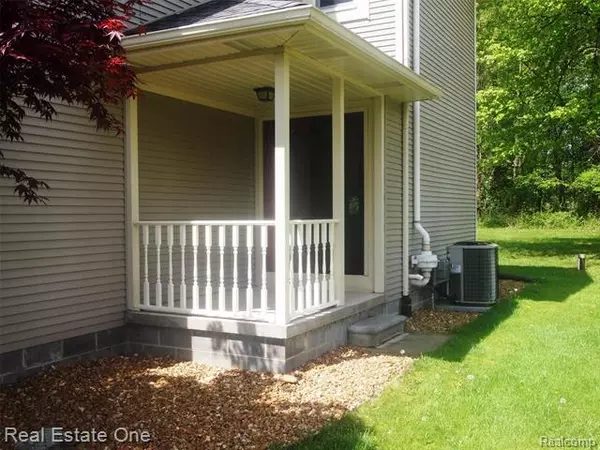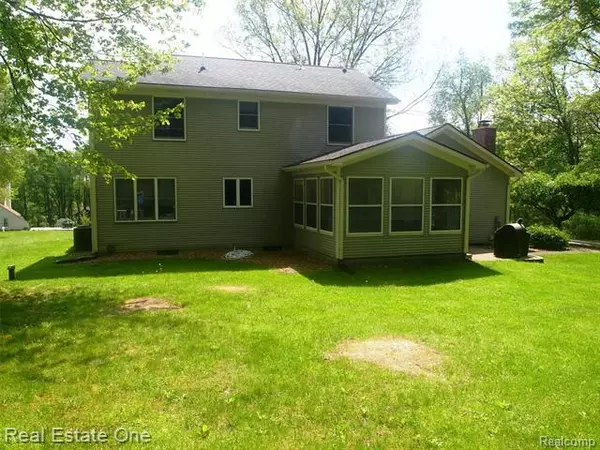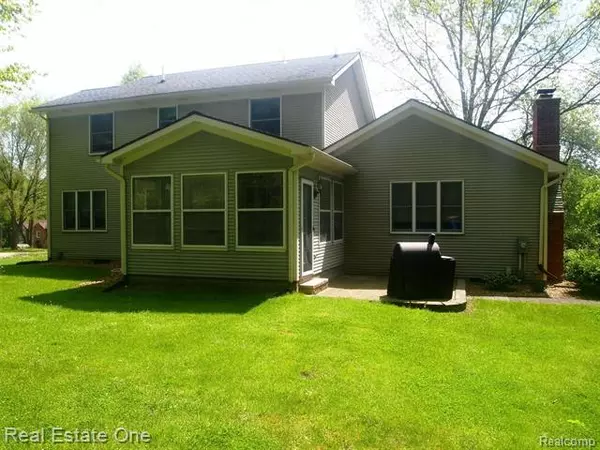$313,800
$335,000
6.3%For more information regarding the value of a property, please contact us for a free consultation.
3922 STARSHINE TRL Brighton, MI 48114
3 Beds
2.5 Baths
2,154 SqFt
Key Details
Sold Price $313,800
Property Type Single Family Home
Sub Type Colonial
Listing Status Sold
Purchase Type For Sale
Square Footage 2,154 sqft
Price per Sqft $145
Subdivision Starshine Sub
MLS Listing ID 2200036137
Sold Date 07/21/20
Style Colonial
Bedrooms 3
Full Baths 2
Half Baths 1
Construction Status Platted Sub.
HOA Y/N no
Originating Board Realcomp II Ltd
Year Built 1987
Annual Tax Amount $2,682
Lot Size 1.060 Acres
Acres 1.06
Lot Dimensions 160.00X288.00
Property Description
Don't hesitate on this one! Very well maintained home is ready to move in to. You'll love this small sub with one acre plus size lots. Nice size kitchen has stainless steel appliances and ceramic tile floor. Cozy breakfast nook overlooks the 12 month sun drenched Florida room. Good size family room has a natural fireplace and opens to kitchen. Spacious master suite has double door entry and large walk-in closet. Home also has newer carpet, upgraded moldings and Anderson windows. Newer high efficient furnace, water heater and sump sump. Mechanic's garage has air compressor, epoxy floor, upgraded door & commercial grade shelf. All appliance included in sale. Seller to furnish buyer with a standard one year home warranty.
Location
State MI
County Livingston
Area Brighton Twp
Direction N Off Buno
Rooms
Other Rooms Bath - Full
Basement Unfinished
Kitchen Dishwasher, Dryer, Microwave, Free-Standing Electric Range, Free-Standing Refrigerator, Stainless Steel Appliance(s), Washer
Interior
Interior Features Air Cleaner, Cable Available, High Spd Internet Avail, Humidifier, Water Softener (owned)
Heating Forced Air
Cooling Ceiling Fan(s), Central Air
Fireplaces Type Natural
Fireplace yes
Appliance Dishwasher, Dryer, Microwave, Free-Standing Electric Range, Free-Standing Refrigerator, Stainless Steel Appliance(s), Washer
Heat Source Natural Gas
Laundry 1
Exterior
Garage Attached, Direct Access, Door Opener, Electricity, Side Entrance
Garage Description 2.5 Car
Waterfront no
Porch Patio, Porch
Road Frontage Paved
Garage yes
Building
Foundation Basement
Sewer Septic-Existing
Water Well-Existing
Architectural Style Colonial
Warranty Yes
Level or Stories 2 Story
Structure Type Vinyl
Construction Status Platted Sub.
Schools
School District Brighton
Others
Pets Allowed Yes
Tax ID 1222305002
Ownership Private Owned,Short Sale - No
Acceptable Financing Cash, Conventional
Listing Terms Cash, Conventional
Financing Cash,Conventional
Read Less
Want to know what your home might be worth? Contact us for a FREE valuation!

Our team is ready to help you sell your home for the highest possible price ASAP

©2024 Realcomp II Ltd. Shareholders
Bought with NextHome Suburban Realty






