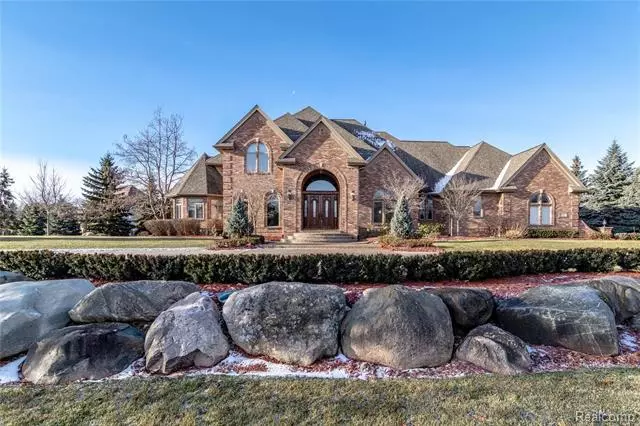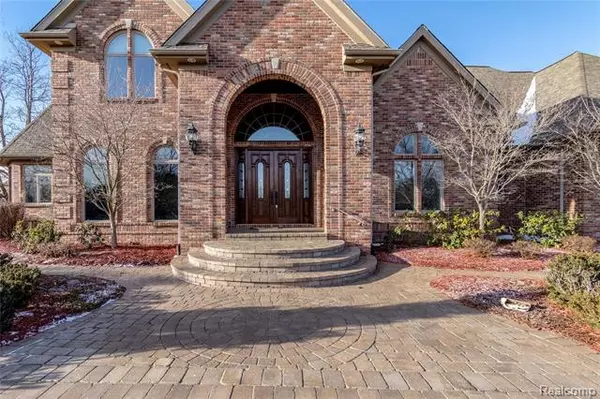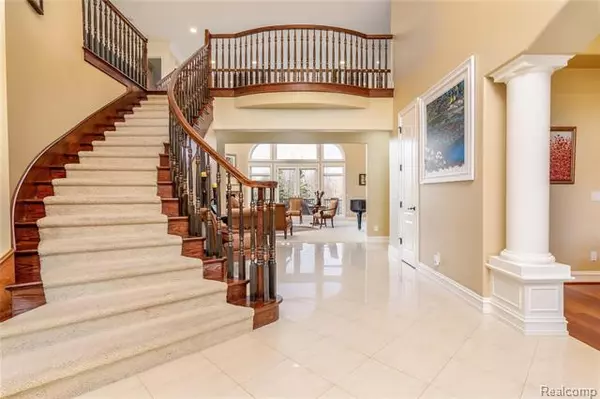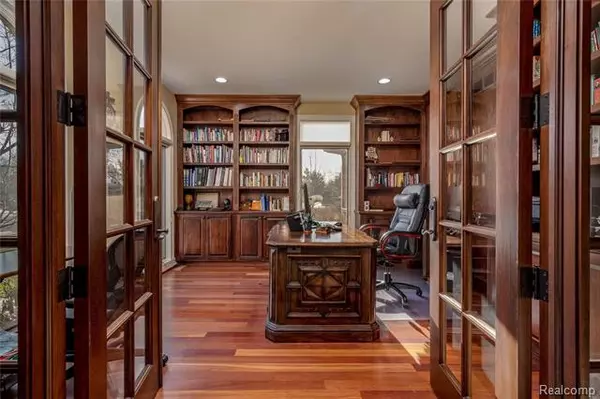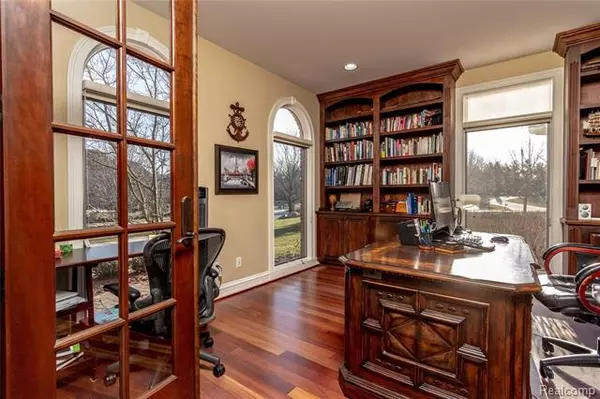$1,040,000
$1,125,000
7.6%For more information regarding the value of a property, please contact us for a free consultation.
8260 PINE HOLLOW TRL Grand Blanc, MI 48439
5 Beds
6.5 Baths
5,200 SqFt
Key Details
Sold Price $1,040,000
Property Type Single Family Home
Sub Type Contemporary
Listing Status Sold
Purchase Type For Sale
Square Footage 5,200 sqft
Price per Sqft $200
Subdivision Pine Hollow Estates
MLS Listing ID 2200002210
Sold Date 05/15/20
Style Contemporary
Bedrooms 5
Full Baths 6
Half Baths 1
Construction Status Site Condo
HOA Fees $75/ann
HOA Y/N yes
Originating Board Realcomp II Ltd
Year Built 2003
Annual Tax Amount $14,181
Lot Size 0.740 Acres
Acres 0.74
Lot Dimensions 269x52x225x199
Property Description
Super gorgeous home in highly desirable Pine Hollow Estates Sub. Over 8500 sq.Ft. of luxury living including finished walkout basement. This house offers grand foyer, soaring high ceilings, formal dinning with butler pantry, great room, gourmet kitchen with granite counters, cherry cabinets, upscale appliances, walk in pantry and breakfast nook with sitting area. Stunning fire-lit first floor master bedroom with luxurious master bath with jetted tub, walk in shower, heated floors and 2 walk-in closets. There are 4 additional bedrooms with attached upscale full bathrooms, the full finished walkout basement with 2nd kitchen, recreation area, exercise room, and movie theater. Whole house is wired with new technology speaker system and security system etc. Huge deck and patio overlooking sparkling in-ground pool and private backyard. Zoned heating, circular driveway, 3 car garage with epoxy floor. Grand Blanc schools, minutes to I-75, Ascension Genesys Hospital and all other amenities.
Location
State MI
County Genesee
Area Grand Blanc Twp
Direction Saginaw to East on McCandlish to Pine Hollow Estates
Rooms
Other Rooms Bedroom - Mstr
Basement Finished
Kitchen Dishwasher, Disposal, Dryer, Exhaust Fan, Microwave, Range Hood, Vented Exhaust Fan, Washer, Wine Cooler
Interior
Interior Features Cable Available, Central Vacuum, Humidifier, Jetted Tub, Security Alarm (owned), Sound System, Wet Bar
Hot Water Natural Gas
Heating Forced Air
Cooling Ceiling Fan(s), Central Air
Fireplace yes
Appliance Dishwasher, Disposal, Dryer, Exhaust Fan, Microwave, Range Hood, Vented Exhaust Fan, Washer, Wine Cooler
Heat Source Natural Gas
Exterior
Exterior Feature Outside Lighting, Pool - Inground
Garage Attached, Direct Access, Door Opener, Side Entrance
Garage Description 3 Car
Waterfront no
Waterfront Description Creek
Roof Type Asphalt
Road Frontage Paved
Garage yes
Private Pool 1
Building
Lot Description Irregular
Foundation Basement
Sewer Sewer-Sanitary
Water Municipal Water
Architectural Style Contemporary
Warranty No
Level or Stories 2 Story
Structure Type Brick
Construction Status Site Condo
Schools
School District Grand Blanc
Others
Tax ID 1224601011
Ownership Private Owned,Short Sale - No
Acceptable Financing Cash, Conventional
Rebuilt Year 2007
Listing Terms Cash, Conventional
Financing Cash,Conventional
Read Less
Want to know what your home might be worth? Contact us for a FREE valuation!

Our team is ready to help you sell your home for the highest possible price ASAP

©2024 Realcomp II Ltd. Shareholders
Bought with Keller Williams First Grand Blanc


