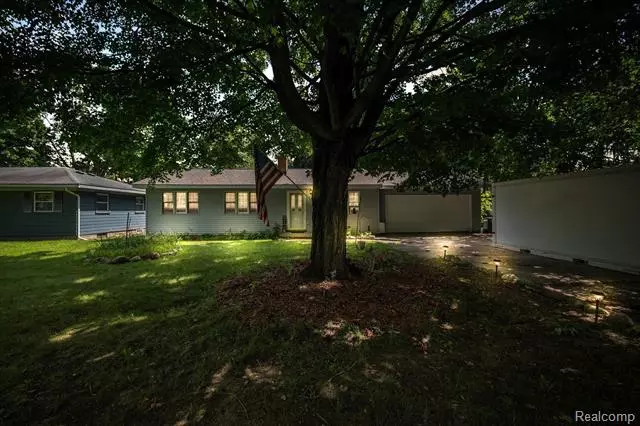$235,000
$250,000
6.0%For more information regarding the value of a property, please contact us for a free consultation.
455 King Highland, MI 48357
3 Beds
2 Baths
1,364 SqFt
Key Details
Sold Price $235,000
Property Type Single Family Home
Sub Type Ranch
Listing Status Sold
Purchase Type For Sale
Square Footage 1,364 sqft
Price per Sqft $172
Subdivision Hayden'S Highland Homes
MLS Listing ID 20221028895
Sold Date 12/13/22
Style Ranch
Bedrooms 3
Full Baths 2
HOA Y/N no
Originating Board Realcomp II Ltd
Year Built 1960
Annual Tax Amount $2,026
Lot Size 0.380 Acres
Acres 0.38
Lot Dimensions 75 x 219
Property Description
Great opportunity in Highland Twp! Cozy ranch with 2 car attached garage on a quiet dead-end street. Livingroom features a natural wood-burning fireplace with stone surround. Large, open, eat-in kitchen offers hardwood floors, cherry cabinets, and range vent hood, and select cabinets with lead glass inserts. SS double sinks, refrigerator, and range. Breakfast nook with beadboard accent and french doors leading to deck and large fenced yard. Large master bedroom with handicap-accessible walk-in shower. All bedrooms feature hardwood flooring. Main bathroom offers a large jetted soaking tub with ceramic tile surround and flooring. Partially finished basement with laundry area, fireplace, and built-in projector screen for movie/game nights. Other features include; nice windows, an attached garage with direct access, and a large fenced yard. Walking distance to Colasanti’s Market, close to shopping and restaurants. Seller to give $1,000 buyer credit for new carpet.
Location
State MI
County Oakland
Area Highland Twp
Direction Milford Rd to W on McPherson down to King
Rooms
Basement Daylight, Interior Entry (Interior Access), Partially Finished
Kitchen Dishwasher, Disposal, Free-Standing Gas Range, Microwave, Range Hood
Interior
Interior Features High Spd Internet Avail, Programmable Thermostat
Hot Water Natural Gas
Heating Forced Air
Cooling Ceiling Fan(s), Window Unit(s)
Fireplace yes
Appliance Dishwasher, Disposal, Free-Standing Gas Range, Microwave, Range Hood
Heat Source Natural Gas
Laundry 1
Exterior
Exterior Feature Fenced
Garage 2+ Assigned Spaces, Side Entrance, Direct Access, Electricity, Door Opener, Attached
Garage Description 2 Car
Fence Fenced
Waterfront no
Roof Type Asphalt
Accessibility Accessible Full Bath
Porch Deck
Road Frontage Paved
Garage yes
Building
Foundation Crawl, Basement
Sewer Septic Tank (Existing)
Water Well (Existing)
Architectural Style Ranch
Warranty No
Level or Stories 1 Story
Structure Type Vinyl
Schools
School District Huron Valley
Others
Pets Allowed Yes
Tax ID 1127109019
Ownership Short Sale - No,Private Owned
Assessment Amount $165
Acceptable Financing Cash, Conventional
Rebuilt Year 2010
Listing Terms Cash, Conventional
Financing Cash,Conventional
Read Less
Want to know what your home might be worth? Contact us for a FREE valuation!

Our team is ready to help you sell your home for the highest possible price ASAP

©2024 Realcomp II Ltd. Shareholders
Bought with 3DX Real Estate LLC


