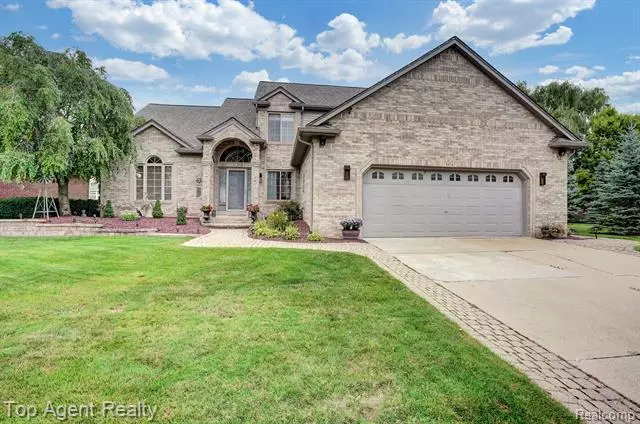$453,000
$464,900
2.6%For more information regarding the value of a property, please contact us for a free consultation.
48767 BRITTANY PARC Drive Macomb, MI 48044
4 Beds
3 Baths
2,590 SqFt
Key Details
Sold Price $453,000
Property Type Single Family Home
Sub Type Colonial
Listing Status Sold
Purchase Type For Sale
Square Footage 2,590 sqft
Price per Sqft $174
Subdivision Brittany Parc
MLS Listing ID 20221038550
Sold Date 12/01/22
Style Colonial
Bedrooms 4
Full Baths 2
Half Baths 2
HOA Fees $58/qua
HOA Y/N yes
Originating Board Realcomp II Ltd
Year Built 1998
Annual Tax Amount $5,431
Lot Size 7,840 Sqft
Acres 0.18
Lot Dimensions 73.00 x 108.00
Property Description
This spacious and updated home is exactly what you've been looking for! over the past 2 years, sellers have made many updates and created a truly luxurious home. New lighting and fans throughout home, new carpet and vinyl on 2nd floor, new paint in three of the bedrooms, new door wall out of master bedroom, all kitchen knobs and handles updated, and all bathroom faucets and sinks have been updated. Family room features Bose surround sound and a see-through fireplace between the kitchen. Basement is finished and features a theater room with a full bar! Theater room has reclining chairs with vibration and sound, and surround sound. Basement also features a half bath that is plumbed for a shower and a full kitchen! Backyard features all new landscaping, as well as a large patio with a walkway, and outside speakers, and a gas line for an outside grill. Yard also features a basketball net with lights, a lockable shed, and an invisible dog fence. Community pool is prefect for enjoying the summers outside. Garage features heating and fans.
Location
State MI
County Macomb
Area Macomb Twp
Direction South of 22 Mile and East of Heydenreich
Rooms
Basement Finished
Kitchen Dishwasher, Disposal, Dryer, Free-Standing Gas Range, Free-Standing Refrigerator, Microwave, Washer
Interior
Interior Features High Spd Internet Avail, Security Alarm (rented), Sound System, Spa/Hot-tub
Heating Forced Air
Cooling Central Air
Fireplaces Type Gas
Fireplace yes
Appliance Dishwasher, Disposal, Dryer, Free-Standing Gas Range, Free-Standing Refrigerator, Microwave, Washer
Heat Source Natural Gas
Exterior
Exterior Feature Club House, Fenced, Pool – Community
Garage Attached
Garage Description 2.5 Car
Fence Invisible
Waterfront no
Roof Type Composition
Road Frontage Paved, Pub. Sidewalk
Garage yes
Private Pool 1
Building
Foundation Basement
Sewer Public Sewer (Sewer-Sanitary)
Water Public (Municipal)
Architectural Style Colonial
Warranty No
Level or Stories 1 1/2 Story
Structure Type Brick,Vinyl
Schools
School District Chippewa Valley
Others
Tax ID 0827106019
Ownership Short Sale - No,Private Owned
Assessment Amount $87
Acceptable Financing Cash, Conventional
Listing Terms Cash, Conventional
Financing Cash,Conventional
Read Less
Want to know what your home might be worth? Contact us for a FREE valuation!

Our team is ready to help you sell your home for the highest possible price ASAP

©2024 Realcomp II Ltd. Shareholders
Bought with RE/MAX First


