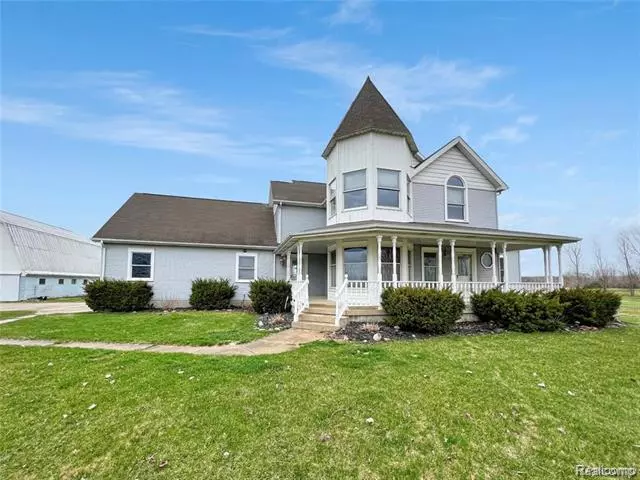$365,000
$349,900
4.3%For more information regarding the value of a property, please contact us for a free consultation.
9361 E BENNINGTON Road Durand, MI 48429
3 Beds
3 Baths
2,600 SqFt
Key Details
Sold Price $365,000
Property Type Single Family Home
Sub Type Victorian
Listing Status Sold
Purchase Type For Sale
Square Footage 2,600 sqft
Price per Sqft $140
MLS Listing ID 2220026777
Sold Date 05/25/22
Style Victorian
Bedrooms 3
Full Baths 3
HOA Y/N no
Originating Board Realcomp II Ltd
Year Built 1993
Annual Tax Amount $3,267
Lot Size 3.740 Acres
Acres 3.74
Lot Dimensions 192X671X357X964
Property Description
Beautiful Custom Victorian Turret Style Home on 4 Country Acres. This home has a spacious master en suite with two separate closets, large bedrooms & custom hand made Oak Cabinets. Back deck has a hot tub with a Terrace above it, both stay with the home. Large loft above the garage for lots of extra space. Attached garage features a Smart Vehicle Charging Station. House is wired for a Back Up Generator. Outside find a Toy Lovers Dream with a huge 45x30 Pole Barn! Pole Barn is completely wired with tons of electrical, has a Full Second Story & has a furnace installed. Pole Barn Furnace needs to have duct work ran & be hooked up to propane. Pole Barn Interior was not photographed and is not accessible during showings. Road Commission will be installing a new culver in the ditch for proper drainage. Washer and Dryer are excluded in the sale.
Location
State MI
County Shiawassee
Area Vernon Twp
Direction LANSING RD TO NORTH ON DURAND RD, THEN EAST ON BENNINGTON RD
Rooms
Basement Unfinished
Kitchen Dishwasher, Free-Standing Gas Oven, Free-Standing Refrigerator, Microwave
Interior
Interior Features Cable Available, Humidifier, Water Softener (owned)
Hot Water LP Gas/Propane
Heating Forced Air
Cooling Central Air
Fireplace yes
Appliance Dishwasher, Free-Standing Gas Oven, Free-Standing Refrigerator, Microwave
Heat Source LP Gas/Propane
Exterior
Exterior Feature Spa/Hot-tub, Lighting
Garage 2+ Assigned Spaces, Direct Access, Electricity, Door Opener, Side Entrance, Attached, Basement Access
Garage Description 2 Car
Waterfront no
Roof Type Asphalt
Porch Porch - Covered, Deck, Porch, Terrace
Road Frontage Gravel
Garage yes
Building
Foundation Basement
Sewer Septic Tank (Existing)
Water Well (Existing)
Architectural Style Victorian
Warranty No
Level or Stories 2 Story
Structure Type Vinyl
Schools
School District Durand
Others
Tax ID 0120330000501
Ownership Short Sale - No,Private Owned
Assessment Amount $235
Acceptable Financing Cash, Conventional, FHA, USDA Loan (Rural Dev), VA
Listing Terms Cash, Conventional, FHA, USDA Loan (Rural Dev), VA
Financing Cash,Conventional,FHA,USDA Loan (Rural Dev),VA
Read Less
Want to know what your home might be worth? Contact us for a FREE valuation!

Our team is ready to help you sell your home for the highest possible price ASAP

©2024 Realcomp II Ltd. Shareholders
Bought with Keller Williams First


