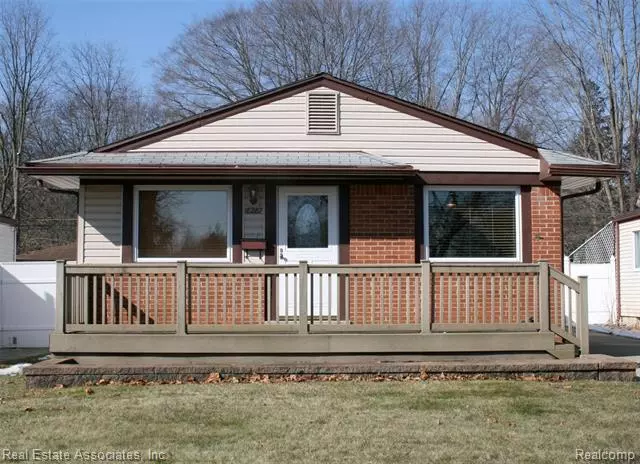$177,000
$174,900
1.2%For more information regarding the value of a property, please contact us for a free consultation.
18287 Gillman Street Livonia, MI 48152
3 Beds
2 Baths
912 SqFt
Key Details
Sold Price $177,000
Property Type Single Family Home
Sub Type Ranch
Listing Status Sold
Purchase Type For Sale
Square Footage 912 sqft
Price per Sqft $194
Subdivision Dohany Sub
MLS Listing ID 2220014556
Sold Date 03/16/22
Style Ranch
Bedrooms 3
Full Baths 2
HOA Y/N no
Originating Board Realcomp II Ltd
Year Built 1960
Annual Tax Amount $1,253
Lot Size 5,662 Sqft
Acres 0.13
Lot Dimensions 40X136
Property Description
A Dream Come True! This beautiful home has been lovingly cared for and boasts numerous costly updates which include: Updated vinyl-siding on the house and garage, Updated windows and window treatments, Updated hardwood flooring throughout most of the main level. In addition, kitchen is remodeled with quality Merillat cabinets, granite countertops and all appliances are included. The main bath has been remodeled with a large ceramic-tiled shower and tiled flooring. Finished basement has a Rec. room with wet bar along with a full bath. This home also has a Newer Carrier furnace and central air (14’), Newer hot water heater (14’), copper plumbing and more. Professionally maintained lawn with in-ground sprinklers, updated extra-wide cement driveway and vinyl privacy fencing in the backyard. The garage has updated doors along with a door opener. All the furnishings/possessions at the property remain with the property. When viewing home, please wear face coverings and sanitize your hands.
Location
State MI
County Wayne
Area Livonia
Direction Take Gillman south off 7 Mile to home
Rooms
Basement Finished
Kitchen Disposal, Dryer, ENERGY STAR® qualified dishwasher, Free-Standing Gas Range, Free-Standing Refrigerator, Microwave, Washer
Interior
Interior Features Furnished - Yes, Wet Bar
Hot Water Natural Gas
Heating Forced Air
Cooling Ceiling Fan(s), Central Air
Fireplace no
Appliance Disposal, Dryer, ENERGY STAR® qualified dishwasher, Free-Standing Gas Range, Free-Standing Refrigerator, Microwave, Washer
Heat Source Natural Gas
Exterior
Exterior Feature Chimney Cap(s), Fenced
Garage Electricity, Door Opener, Detached
Garage Description 2 Car
Fence Fenced
Waterfront no
Roof Type Asphalt
Accessibility Accessible Full Bath
Porch Deck
Road Frontage Paved, Pub. Sidewalk
Garage yes
Building
Foundation Basement
Sewer Public Sewer (Sewer-Sanitary)
Water Public (Municipal)
Architectural Style Ranch
Warranty No
Level or Stories 1 Story
Structure Type Brick,Vinyl
Schools
School District Clarenceville
Others
Pets Allowed Yes
Tax ID 46045030242000
Ownership Short Sale - No,Private Owned
Acceptable Financing Cash, Conventional, FHA, VA
Rebuilt Year 2009
Listing Terms Cash, Conventional, FHA, VA
Financing Cash,Conventional,FHA,VA
Read Less
Want to know what your home might be worth? Contact us for a FREE valuation!

Our team is ready to help you sell your home for the highest possible price ASAP

©2024 Realcomp II Ltd. Shareholders
Bought with Keller Williams Realty Lakeside


