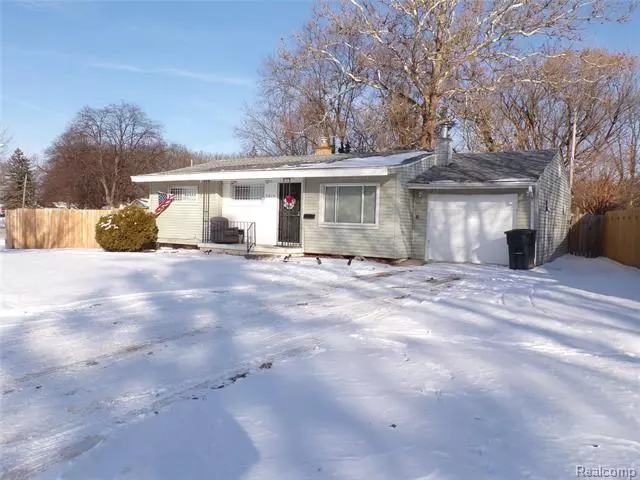$61,000
$65,000
6.2%For more information regarding the value of a property, please contact us for a free consultation.
5816 Susan Street Flint, MI 48505
3 Beds
1.5 Baths
995 SqFt
Key Details
Sold Price $61,000
Property Type Single Family Home
Sub Type Ranch
Listing Status Sold
Purchase Type For Sale
Square Footage 995 sqft
Price per Sqft $61
Subdivision Crestwood Sub
MLS Listing ID 2220001655
Sold Date 02/18/22
Style Ranch
Bedrooms 3
Full Baths 1
Half Baths 1
HOA Y/N no
Originating Board Realcomp II Ltd
Year Built 1956
Annual Tax Amount $754
Lot Size 8,276 Sqft
Acres 0.19
Lot Dimensions 50x89x85x53x21
Property Description
This charming ranch sits on a corner lot and boasts lots of privacy! Improvements include a new bathroom added in 2020, fresh paint in 2021, new furnace 2019, hardwood flooring 2019, air conditioning units 2020, privacy fence 2021. Conveniently located to Flint Lake Park, Fleming Park, Genesee Christian Elementary, Hamady Middle School and Hasselbring Park. This home is outfitted for novice and pro growers! Come and take a look at your next home!
Location
State MI
County Genesee
Area Flint
Direction 75N to Pierson Road to Fleming to Home to Susan
Rooms
Basement Partially Finished
Kitchen Built-In Refrigerator, Free-Standing Electric Oven, Free-Standing Electric Range
Interior
Interior Features Carbon Monoxide Alarm(s)
Hot Water Natural Gas
Heating Forced Air
Cooling Wall Unit(s)
Fireplace yes
Appliance Built-In Refrigerator, Free-Standing Electric Oven, Free-Standing Electric Range
Heat Source Natural Gas
Exterior
Garage Attached
Garage Description 1 Car
Waterfront no
Roof Type Asphalt
Road Frontage Paved
Garage yes
Building
Foundation Basement
Sewer Public Sewer (Sewer-Sanitary)
Water Public (Municipal)
Architectural Style Ranch
Warranty No
Level or Stories 1 Story
Structure Type Vinyl
Schools
School District Flint
Others
Tax ID 4626407006
Ownership Short Sale - No,Private Owned
Acceptable Financing Cash, Conventional, FHA, VA
Rebuilt Year 2020
Listing Terms Cash, Conventional, FHA, VA
Financing Cash,Conventional,FHA,VA
Read Less
Want to know what your home might be worth? Contact us for a FREE valuation!

Our team is ready to help you sell your home for the highest possible price ASAP

©2024 Realcomp II Ltd. Shareholders
Bought with Home Choice Properties LLC


