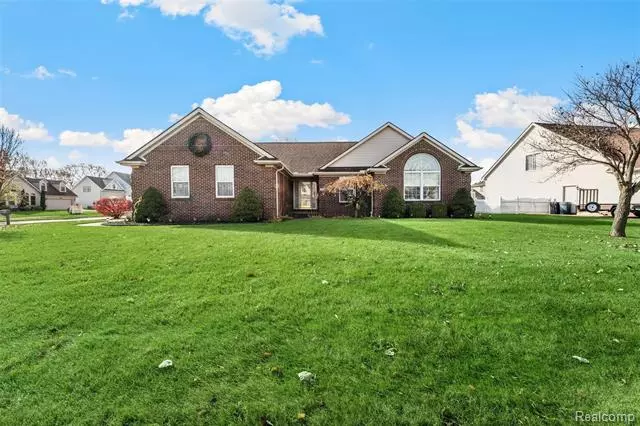$293,000
$299,900
2.3%For more information regarding the value of a property, please contact us for a free consultation.
5213 SOUTHPOINTE PKWY Monroe, MI 48161
3 Beds
2 Baths
1,884 SqFt
Key Details
Sold Price $293,000
Property Type Single Family Home
Sub Type Ranch
Listing Status Sold
Purchase Type For Sale
Square Footage 1,884 sqft
Price per Sqft $155
Subdivision Southpointe Square Plat 1
MLS Listing ID 2210096073
Sold Date 01/21/22
Style Ranch
Bedrooms 3
Full Baths 2
HOA Fees $5/ann
HOA Y/N yes
Originating Board Realcomp II Ltd
Year Built 2000
Annual Tax Amount $3,380
Lot Size 0.320 Acres
Acres 0.32
Lot Dimensions 119x135x96x130
Property Description
Gorgeous ranch in Southpointe Square Sub! This spacious home sits on a huge corner lot! Great room has gas F.P. and cath ceiling. Large eat in kitchen w/ hardwood flrs & snack bar area. 13 ft Formal dining room. Huge mstr bedroom. Large 16 ft entry area w/ hardwood flrs. Main bath & a great master bath, have both been completely remodeled. Beautiful heated 4 season sun room leads to the stamped concrete patio and huge vinyl privacy fenced yard w/ garden shed. Some updates include: new roof and gutters in 2015, newer plush carpet, freshly painted, insulation in garage, insulated garage door, hot water tank in 2020 and Majic fiberglass windows being installed in December of 2021. Basement has bilco door, is drywalled and sectioned off & just needs your finishing touches. 1st floor laundry. Tons of closets and storage in bsmt. Impeccable landscapng. Sprinkler system. This home shows beautifully! Contingent on seller finding home of choice(no problem). Buyer/buyer agent to verify all info.
Location
State MI
County Monroe
Area Monroe Twp
Direction Telegraph to Southpointe Pkwy
Rooms
Basement Unfinished
Kitchen Dishwasher, Disposal, Double Oven, Free-Standing Electric Oven, Free-Standing Refrigerator, Microwave
Interior
Interior Features Cable Available, High Spd Internet Avail, Humidifier
Hot Water Natural Gas
Heating Forced Air
Cooling Central Air
Fireplaces Type Gas
Fireplace yes
Appliance Dishwasher, Disposal, Double Oven, Free-Standing Electric Oven, Free-Standing Refrigerator, Microwave
Heat Source Natural Gas
Exterior
Exterior Feature Fenced
Garage Electricity, Door Opener, Attached
Garage Description 2 Car
Fence Fenced
Waterfront no
Porch Patio, Porch
Road Frontage Paved, Pub. Sidewalk
Garage yes
Building
Foundation Basement
Sewer Public Sewer (Sewer-Sanitary)
Water Public (Municipal)
Architectural Style Ranch
Warranty No
Level or Stories 1 Story
Structure Type Brick,Vinyl
Schools
School District Monroe
Others
Tax ID 581250003700
Ownership Short Sale - No,Private Owned
Acceptable Financing Cash, Conventional, FHA, VA
Listing Terms Cash, Conventional, FHA, VA
Financing Cash,Conventional,FHA,VA
Read Less
Want to know what your home might be worth? Contact us for a FREE valuation!

Our team is ready to help you sell your home for the highest possible price ASAP

©2024 Realcomp II Ltd. Shareholders
Bought with Coldwell Banker Haynes R.E. - Monroe


