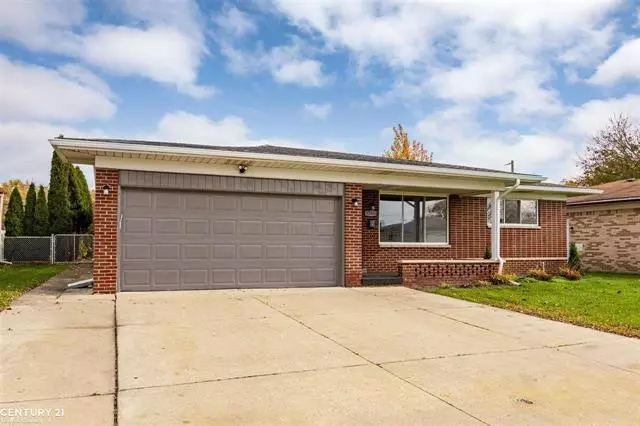$300,000
$289,900
3.5%For more information regarding the value of a property, please contact us for a free consultation.
33454 Crestwell Sterling Heights, MI 48310
3 Beds
1.5 Baths
1,682 SqFt
Key Details
Sold Price $300,000
Property Type Single Family Home
Sub Type Ranch
Listing Status Sold
Purchase Type For Sale
Square Footage 1,682 sqft
Price per Sqft $178
Subdivision Sterling Manor
MLS Listing ID 58050060827
Sold Date 12/24/21
Style Ranch
Bedrooms 3
Full Baths 1
Half Baths 1
Construction Status Platted Sub.
HOA Y/N no
Originating Board MiRealSource
Year Built 1958
Annual Tax Amount $3,525
Lot Size 7,405 Sqft
Acres 0.17
Lot Dimensions 60x120
Property Description
OPEN HOUSE 11/21/2021 1-4PM A REAL BEAUTY! BE IN FOR THE HOLIDAYS! STUNNING MODERN BRICK RANCH WITH AMAZING UPDATES...PRIME STERLING LOCAL! STUNNING AND EXPANSIVE WHITE SHAKER KITCHEN INCLUDES WHITE CARRERA 12 X 24 PORCELAIN TILE, 2 FULL PANTRY CABINETS AND SERVING ISLAND/COUNTER FOR ENTERTAINING! BEAUTIFUL DESIGNER LIGHTING. BRAND NEW STAINLESS STEEL APPLIANCE PACKAGE INCLUDED-GAS STOVE, REFRIGERATOR,MICRO,DISHWASHER! OPEN CONCEPT TO FAMILY ROOM W/FIREPLACE AND 4 SEASON HEATED SUNROOM/REC RM FOR YOUR FAMILY ENJOYMENT. REFINISHED HARDWOOD FLOORING T/O, FRESH PAINT. PARTIALLY FINISHED BASEMENT 1-1/2 BATHS. GARAGE WITH HEATER. NEW HARDWARE AND 6 PANEL DOORS AS WELL! LIVING ROOM COULD BE FORMAL DINING, GREAT FLOOR PLAN!
Location
State MI
County Macomb
Area Sterling Heights
Rooms
Other Rooms Bedroom - Mstr
Basement Partially Finished
Kitchen Dishwasher, Microwave, Oven, Range/Stove
Interior
Interior Features Other
Hot Water Electric
Heating Forced Air, Wall/Floor Furnace
Cooling Central Air
Fireplaces Type Natural
Fireplace yes
Appliance Dishwasher, Microwave, Oven, Range/Stove
Heat Source Natural Gas
Exterior
Garage Electricity, Attached
Garage Description 2 Car
Waterfront no
Porch Porch
Garage yes
Building
Lot Description Sprinkler(s)
Foundation Basement
Sewer Sewer-Sanitary
Water Municipal Water
Architectural Style Ranch
Level or Stories 1 Story
Structure Type Brick,Rib Siding
Construction Status Platted Sub.
Schools
School District Warren Con
Others
Tax ID 1031452034
Ownership Short Sale - No,Private Owned
SqFt Source Estimated
Acceptable Financing Cash, Conventional
Listing Terms Cash, Conventional
Financing Cash,Conventional
Read Less
Want to know what your home might be worth? Contact us for a FREE valuation!

Our team is ready to help you sell your home for the highest possible price ASAP

©2024 Realcomp II Ltd. Shareholders
Bought with Pellow Realty Group LLC






