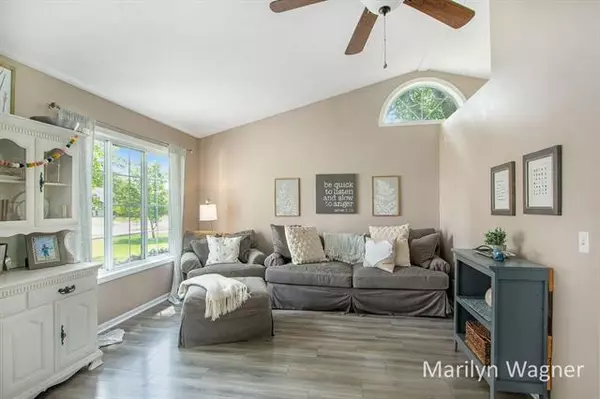$279,000
$265,000
5.3%For more information regarding the value of a property, please contact us for a free consultation.
142 Riverwood Drive Middleville, MI 49333
4 Beds
2 Baths
964 SqFt
Key Details
Sold Price $279,000
Property Type Single Family Home
Listing Status Sold
Purchase Type For Sale
Square Footage 964 sqft
Price per Sqft $289
Subdivision Bryanwood Estates
MLS Listing ID 65021104373
Sold Date 10/08/21
Bedrooms 4
Full Baths 2
HOA Y/N no
Originating Board Greater Regional Alliance of REALTORS
Year Built 1997
Annual Tax Amount $3,652
Lot Size 0.310 Acres
Acres 0.31
Lot Dimensions 88 x 155
Property Description
CHARM galore! This 4 bedroom, 2 full bath home will check every box PLUS is situated in a small community with sidewalks and a private, wooded back yard...all within a short walk/bike ride into downtown Middleville with access to the Paul Henry/North Country Trail System too! A cathedral ceiling in the main living area and kitchen/dining area feels open and spacious. Upstairs are 2 bedrooms with updated bath, in the lower level a cozy fireplace in the rec room with slider onto the deck, another bedroom and full bath. In the lowest level is another bedroom with slider to patio currently used as a private home office (with high speed internet)/rec space. Enjoy the proximity to town with a country feel!ANY/ALL offers due at 3pm on Thursday, Sept 16
Location
State MI
County Barry
Area Middleville Vlg
Direction M-37/Beltline to Finkbeiner, E to Grand Rapids Street, S to Riverwood
Rooms
Other Rooms Bath - Full
Basement Walkout Access
Kitchen Dishwasher, Dryer, Microwave, Range/Stove, Refrigerator, Washer
Interior
Hot Water Natural Gas
Heating Forced Air
Cooling Ceiling Fan(s)
Fireplaces Type Gas
Fireplace yes
Appliance Dishwasher, Dryer, Microwave, Range/Stove, Refrigerator, Washer
Heat Source Natural Gas
Exterior
Garage Door Opener, Attached
Garage Description 2 Car
Waterfront no
Porch Deck, Patio
Road Frontage Pub. Sidewalk
Garage yes
Building
Lot Description Wooded
Sewer Sewer-Sanitary, Storm Drain
Water Municipal Water
Level or Stories Quad-Level
Structure Type Vinyl
Schools
School District Thornapple-Kellogg
Others
Tax ID 4112702800
Acceptable Financing Cash, Conventional, FHA, Rural Development
Listing Terms Cash, Conventional, FHA, Rural Development
Financing Cash,Conventional,FHA,Rural Development
Read Less
Want to know what your home might be worth? Contact us for a FREE valuation!

Our team is ready to help you sell your home for the highest possible price ASAP

©2024 Realcomp II Ltd. Shareholders
Bought with Greenridge Realty (Caledonia)






