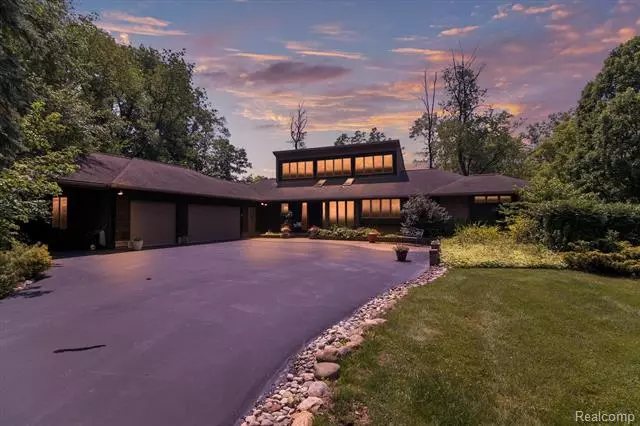$755,000
$775,000
2.6%For more information regarding the value of a property, please contact us for a free consultation.
5514 WARREN Road Ann Arbor, MI 48105
5 Beds
3.5 Baths
2,375 SqFt
Key Details
Sold Price $755,000
Property Type Single Family Home
Sub Type Contemporary,Ranch,Shingle Style
Listing Status Sold
Purchase Type For Sale
Square Footage 2,375 sqft
Price per Sqft $317
Subdivision Fox Hollow Commons
MLS Listing ID 2210053555
Sold Date 09/24/21
Style Contemporary,Ranch,Shingle Style
Bedrooms 5
Full Baths 3
Half Baths 1
Construction Status Platted Sub.
HOA Y/N no
Originating Board Realcomp II Ltd
Year Built 1987
Annual Tax Amount $13,723
Lot Size 1.220 Acres
Acres 1.22
Lot Dimensions 200.00X265.00
Property Description
Custom-built by H.S. Landau, remodeled by Noir Homes, this peaceful retreat on 1.22 wooded acres is truly special. Enjoy views of Fleming Creek bioreserve & landscaped gardens from every point. Enter a gorgeous light-filled Gathering Room w/ soaring ceilings and natural fireplace. A large island-chef-kitchen w/ custom finishes opens to a spectacular family room w/ full views, heated tile floors, gas fireplace. Relax or entertain in the "tree-tops" screened deck, reinforced/plumbed for a hot tub. Spacious master suite has HW floors, crown molding, luxury bath w/ dual vanities, heated floors, oversized shower w/ dual systems. Second main floor guest suite w/ HW floors. Lower-level walk-out features sitting room, three large bedrooms, full bath, plenty of storage. "Go to work-at home" by walking out to a private office, featuring built-ins, gas fireplace, seating area. Two laundry areas. 3-car+carport garage. This home is one-of-a-kind with more features than can be listed; a MUST SEE!
Location
State MI
County Washtenaw
Area Superior Twp
Direction Dixboro Rd go east on Warren Road, to private lane (just past bank of mail boxes on right, addresses posted)
Rooms
Basement Daylight, Finished, Walkout Access
Kitchen Built-In Electric Oven, Built-In Gas Oven, Built-In Gas Range, Convection Oven, Dishwasher, Disposal, Double Oven, Dryer, Free-Standing Freezer, Free-Standing Refrigerator, Microwave, Washer
Interior
Interior Features Cable Available, Egress Window(s), High Spd Internet Avail, Humidifier, Other, Security Alarm (owned), Water Softener (owned)
Hot Water Natural Gas
Heating Forced Air
Cooling Ceiling Fan(s), Central Air
Fireplaces Type Gas, Natural, Wood Stove
Fireplace yes
Appliance Built-In Electric Oven, Built-In Gas Oven, Built-In Gas Range, Convection Oven, Dishwasher, Disposal, Double Oven, Dryer, Free-Standing Freezer, Free-Standing Refrigerator, Microwave, Washer
Heat Source Natural Gas
Exterior
Exterior Feature Whole House Generator, Chimney Cap(s), Lighting
Garage 2+ Assigned Spaces, Carport, Direct Access, Electricity, Door Opener, Side Entrance, Heated, Workshop, Attached
Garage Description 3.5 Car
Waterfront no
Waterfront Description Pond
Roof Type Asphalt
Porch Porch - Covered, Deck, Porch - Enclosed, Patio, Porch, Patio - Covered
Road Frontage Paved, Private
Garage yes
Building
Lot Description Hilly-Ravine, Irregular, Sprinkler(s), Wooded
Foundation Basement
Sewer Septic Tank (Existing)
Water Well (Existing)
Architectural Style Contemporary, Ranch, Shingle Style
Warranty No
Level or Stories 1 Story
Structure Type Cedar,Wood
Construction Status Platted Sub.
Schools
School District Ann Arbor
Others
Pets Allowed Yes
Tax ID J01007100012
Ownership Short Sale - No,Private Owned
Acceptable Financing Cash, Conventional
Rebuilt Year 2006
Listing Terms Cash, Conventional
Financing Cash,Conventional
Read Less
Want to know what your home might be worth? Contact us for a FREE valuation!

Our team is ready to help you sell your home for the highest possible price ASAP

©2024 Realcomp II Ltd. Shareholders
Bought with Keller Williams Ann Arbor Market Center


