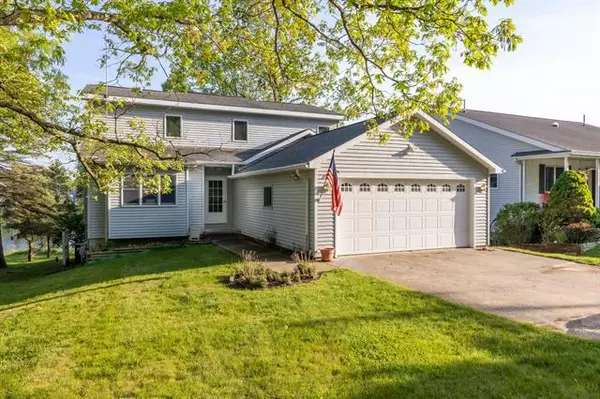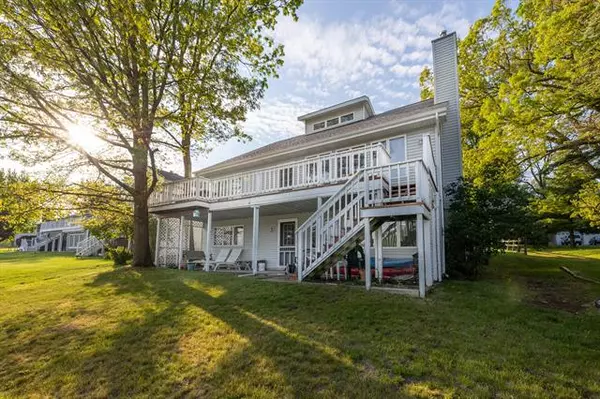$425,000
$429,000
0.9%For more information regarding the value of a property, please contact us for a free consultation.
11259 Lake Road Bldg#: 584 Canadian Lakes, MI 49346
4 Beds
3.5 Baths
1,972 SqFt
Key Details
Sold Price $425,000
Property Type Single Family Home
Sub Type Contemporary,Other
Listing Status Sold
Purchase Type For Sale
Square Footage 1,972 sqft
Price per Sqft $215
MLS Listing ID 72021019872
Sold Date 08/31/21
Style Contemporary,Other
Bedrooms 4
Full Baths 3
Half Baths 1
HOA Fees $59/ann
HOA Y/N yes
Originating Board West Central Association of REALTORS
Year Built 1991
Annual Tax Amount $3,240
Lot Size 7,840 Sqft
Acres 0.18
Lot Dimensions 60x135x60x127
Property Description
WATERFRONT HOME! Located on the main chain of Canadian Lakes this 4 bedroom, 3.5 bath, featuring over 2400 finished sq ft property-- is ideal for year around, seasonal, or just a vacation get away. The home is located towards the end of a cul de sac offering privacy and seclusion. The views from the living room and deck area are absolutely breathtaking. This property offers a spacious floor plan, main floor laundry, fireplace, walkout basement, workshop, southern exposure, beach, swimming, and fantastic fishing. Relax with your morning coffee or favorite book as you enjoy the sunrise over the crystal clear blue waters of Canadian Lakes! Very few lakefront homes are available in today's high demand real estate market. Call the listing agent today for more details!
Location
State MI
County Mecosta
Area Morton Twp
Direction Pierce Road to Lake Road ---go east until you are almost at the end of the road ..home is on your right
Rooms
Other Rooms Bath - Full
Basement Walkout Access, Common Storage Locker
Kitchen Dishwasher, Dryer, Microwave, Range/Stove, Refrigerator, Washer
Interior
Interior Features Other, Indoor Pool, Cable Available
Heating Forced Air
Cooling Ceiling Fan(s), Central Air
Fireplaces Type Gas
Fireplace yes
Appliance Dishwasher, Dryer, Microwave, Range/Stove, Refrigerator, Washer
Heat Source Natural Gas
Exterior
Exterior Feature Tennis Court, Pool - Common, Playground
Garage Door Opener, Attached
Garage Description 2 Car
Waterfront yes
Waterfront Description Beach Access,Lake Front,Lake/River Priv,Private Water Frontage
Water Access Desc All Sports Lake
Roof Type Composition
Porch Deck, Porch
Road Frontage Private, Paved, Pub. Sidewalk
Garage yes
Private Pool 1
Building
Lot Description Golf Community
Foundation Basement
Sewer Septic-Existing
Water Well-Existing
Architectural Style Contemporary, Other
Level or Stories 2 Story
Structure Type Vinyl
Schools
School District Chippewa Hills
Others
Pets Allowed Yes
Tax ID 5411142584000
Acceptable Financing Cash, Conventional, VA
Listing Terms Cash, Conventional, VA
Financing Cash,Conventional,VA
Read Less
Want to know what your home might be worth? Contact us for a FREE valuation!

Our team is ready to help you sell your home for the highest possible price ASAP

©2024 Realcomp II Ltd. Shareholders
Bought with Century 21 White House Realty






