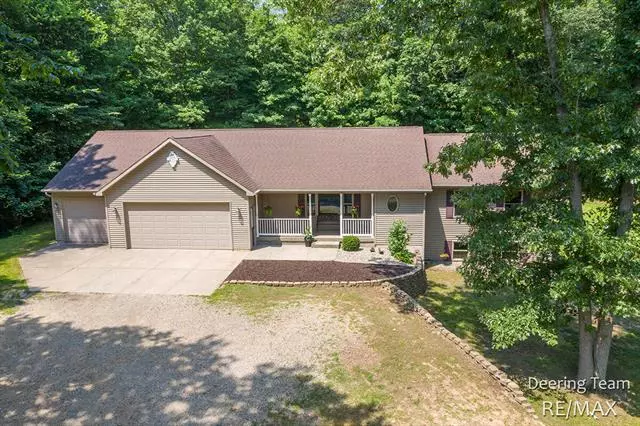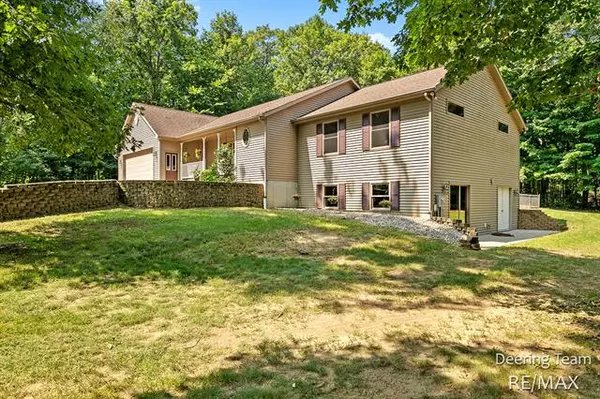$385,000
$349,900
10.0%For more information regarding the value of a property, please contact us for a free consultation.
3736 James Street Dorr, MI 49323
3 Beds
3 Baths
1,784 SqFt
Key Details
Sold Price $385,000
Property Type Single Family Home
Sub Type Ranch
Listing Status Sold
Purchase Type For Sale
Square Footage 1,784 sqft
Price per Sqft $215
MLS Listing ID 65021078956
Sold Date 08/24/21
Style Ranch
Bedrooms 3
Full Baths 3
HOA Y/N no
Originating Board Greater Regional Alliance of REALTORS
Year Built 2005
Annual Tax Amount $3,078
Lot Size 2.500 Acres
Acres 2.5
Lot Dimensions 330x330
Property Description
If you have been looking for privacy and wooded acreage, you found it! This sprawling ranch will impress you with the open concept and square footage! Hard surface countertops, ton of counter space, and plenty of cabinets! Dining area and snack bar create multiple eating areas. Tons of fresh paint give this home a warm feel! Master bedroom suite with its own full bath and walk-in closet. Main level laundry with large folding area and storage cabinets. Near laundry area is a 3rd main level full bath! The main level has tons of natural light with plenty of windows for that bright open feel. Walkout basement with slider and 2 large steel doors for easy storage of kayaks, row boat, Harley, or any hobby item.Of course, you also have the heated 3 stall garage for with the 3 stall being extra deep. All of this on 2.5 private wooded acres minutes from Sandy Pines resort and golf course! Get inside today!
Location
State MI
County Allegan
Area Salem Twp
Direction 131 to Wayland exit, W on 135th, S on 25th, W on 134th to N on 30th, W on 137th to N on James St. Home on Left
Rooms
Other Rooms Bath - Full
Basement Walkout Access
Kitchen Dishwasher, Dryer, Microwave, Range/Stove, Refrigerator, Washer
Interior
Heating Forced Air
Cooling Central Air
Fireplace no
Appliance Dishwasher, Dryer, Microwave, Range/Stove, Refrigerator, Washer
Heat Source LP Gas/Propane
Exterior
Exterior Feature Playground, Fenced
Garage Description 3 Car
Waterfront no
Porch Patio, Porch
Garage yes
Building
Lot Description Level, Wooded
Sewer Septic-Existing
Water Well-Existing
Architectural Style Ranch
Level or Stories 1 Story
Structure Type Vinyl
Schools
School District Hopkins
Others
Tax ID 1903400330
Acceptable Financing Cash, Conventional, FHA, VA, Other
Listing Terms Cash, Conventional, FHA, VA, Other
Financing Cash,Conventional,FHA,VA,Other
Read Less
Want to know what your home might be worth? Contact us for a FREE valuation!

Our team is ready to help you sell your home for the highest possible price ASAP

©2024 Realcomp II Ltd. Shareholders
Bought with RE/MAX of Grand Rapids (Stndl)






