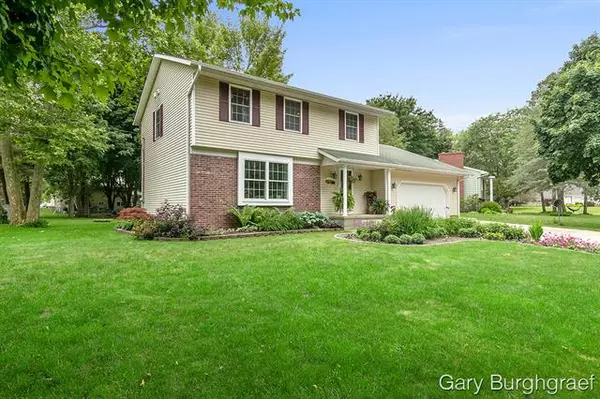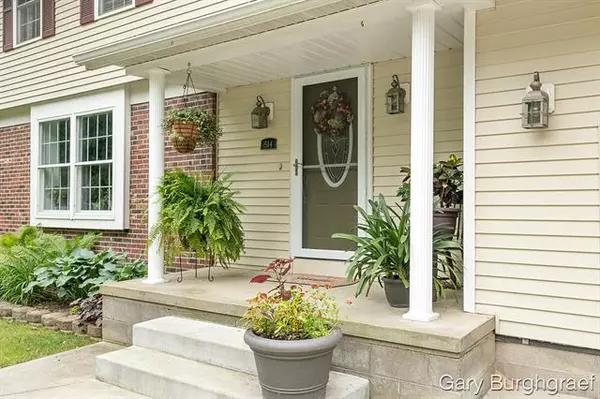$268,000
$248,000
8.1%For more information regarding the value of a property, please contact us for a free consultation.
514 Vista Lane Fremont, MI 49412
3 Beds
3 Baths
2,400 SqFt
Key Details
Sold Price $268,000
Property Type Single Family Home
Sub Type Traditional
Listing Status Sold
Purchase Type For Sale
Square Footage 2,400 sqft
Price per Sqft $111
MLS Listing ID 65021025437
Sold Date 08/03/21
Style Traditional
Bedrooms 3
Full Baths 3
HOA Y/N no
Originating Board Greater Regional Alliance of REALTORS
Year Built 1970
Annual Tax Amount $3,766
Lot Size 0.350 Acres
Acres 0.35
Lot Dimensions 101x150
Property Description
Incredible opportunity in Fremont! Situated on a large, beautifully manicured lot, this traditional two story home is located on a quiet street in a neighborhood that borders Waters Edge Golf Course. Kick your shoes off in the entryway made up of durable glazed Mexican brick and enjoy the warmth underfoot of gorgeous hardwood flooring found throughout the house. Ceramic tile also has its place in the kitchen area and bathrooms. This 3 generously sized bedroom home boasts 3 full bathrooms as well! A fabulous kitchen with movable center island opens to a family room that has a stone fireplace with gas insert as its focal point. Access a lovely patio from this room through the French doors. Fantastic space can also be found in the four season room situated at the rear of the home.All three bedrooms and two full baths make up the second floor. Master bath was remodeled creating an inviting Master retreat. Partially finished basement is perfect for rec room and craft area. Ample storage th
Location
State MI
County Newaygo
Area Dayton Twp
Direction North on Hillcrest from Main St.East on Vista Lane to home
Rooms
Other Rooms Bath - Full
Kitchen Dishwasher, Disposal, Dryer, Microwave, Range/Stove, Refrigerator, Washer
Interior
Interior Features Water Softener (owned), Other
Hot Water Natural Gas
Heating Forced Air
Cooling Ceiling Fan(s), Central Air
Fireplaces Type Gas
Fireplace yes
Appliance Dishwasher, Disposal, Dryer, Microwave, Range/Stove, Refrigerator, Washer
Heat Source Natural Gas
Exterior
Exterior Feature Fenced
Garage Door Opener, Attached
Garage Description 2 Car
Waterfront no
Roof Type Composition
Porch Patio, Porch
Road Frontage Paved
Garage yes
Building
Lot Description Level
Foundation Crawl, Partial Basement
Sewer Sewer-Sanitary
Water Municipal Water
Architectural Style Traditional
Level or Stories 2 Story
Structure Type Aluminum,Brick
Schools
School District Fremont
Others
Tax ID 1336177009
Acceptable Financing Cash, Conventional, FHA, VA
Listing Terms Cash, Conventional, FHA, VA
Financing Cash,Conventional,FHA,VA
Read Less
Want to know what your home might be worth? Contact us for a FREE valuation!

Our team is ready to help you sell your home for the highest possible price ASAP

©2024 Realcomp II Ltd. Shareholders
Bought with 616 Realty LLC






