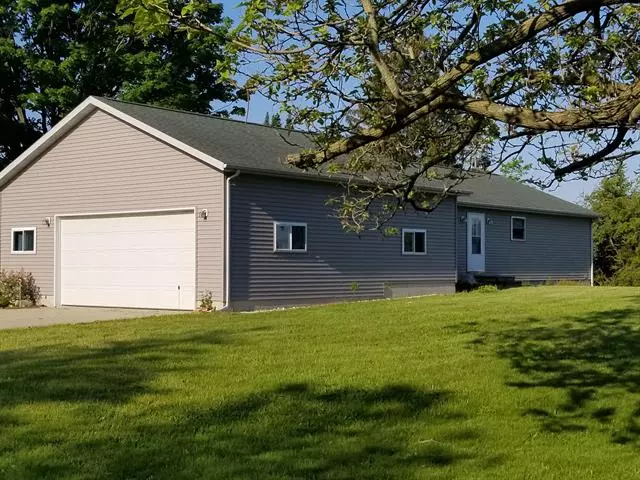$226,000
$239,900
5.8%For more information regarding the value of a property, please contact us for a free consultation.
4206 W 48th Street Fremont, MI 49412
2 Beds
2 Baths
1,463 SqFt
Key Details
Sold Price $226,000
Property Type Single Family Home
Sub Type Ranch
Listing Status Sold
Purchase Type For Sale
Square Footage 1,463 sqft
Price per Sqft $154
MLS Listing ID 72021020166
Sold Date 07/30/21
Style Ranch
Bedrooms 2
Full Baths 2
HOA Y/N no
Originating Board West Central Association of REALTORS®
Year Built 2010
Annual Tax Amount $2,215
Lot Size 2.000 Acres
Acres 2.0
Lot Dimensions 249x365
Property Description
Country Living at It's Best! Come check out this well built 2 bedroom (studded in 3rd bedroom in lower level), 2 bath home that includes a 2 stall attached garage with water & a drain. This home was built by Jim Cook, Cook Construction. The pole barn has a cement floor & electric. Located only 1.5 miles from Fremont, you're close enough to all of the conveniences but can enjoy the country on the 2 acres that comes with this house. Spacious kitchen & a beautiful island with electric. Includes a gorgeous stainless steel refrigerator along with stove, dishwasher, microwave, top of the line washer, dryer & the stove in lower level. The full basement is completely studded in so use your creativity to finish the rooms. You can also exit the lower level using the stairs that lead into the garageCall for your showing today!
Location
State MI
County Newaygo
Area Garfield Twp
Direction From 4 way stop in Fremont (Main St & M-82), go 1.5 miles East on Main St (turns into 48th St.) to sign. Home is on the South side of the road.
Rooms
Kitchen Cooktop, Dishwasher, Dryer, Microwave, Oven, Range/Stove, Refrigerator, Washer
Interior
Interior Features Other
Hot Water Electric
Heating Forced Air
Cooling Central Air
Fireplace no
Appliance Cooktop, Dishwasher, Dryer, Microwave, Oven, Range/Stove, Refrigerator, Washer
Heat Source Natural Gas
Exterior
Garage Attached
Garage Description 2 Car
Waterfront no
Roof Type Composition
Porch Deck
Road Frontage Paved
Garage yes
Building
Lot Description Level, Wooded
Foundation Basement
Sewer Septic Tank (Existing)
Water Well (Existing)
Architectural Style Ranch
Level or Stories 1 Story
Structure Type Vinyl
Schools
School District Fremont
Others
Tax ID 1806200009
Acceptable Financing Cash, Conventional, FHA, USDA Loan (Rural Dev), VA, Other
Listing Terms Cash, Conventional, FHA, USDA Loan (Rural Dev), VA, Other
Financing Cash,Conventional,FHA,USDA Loan (Rural Dev),VA,Other
Read Less
Want to know what your home might be worth? Contact us for a FREE valuation!

Our team is ready to help you sell your home for the highest possible price ASAP

©2024 Realcomp II Ltd. Shareholders
Bought with Five Star Real Estate


