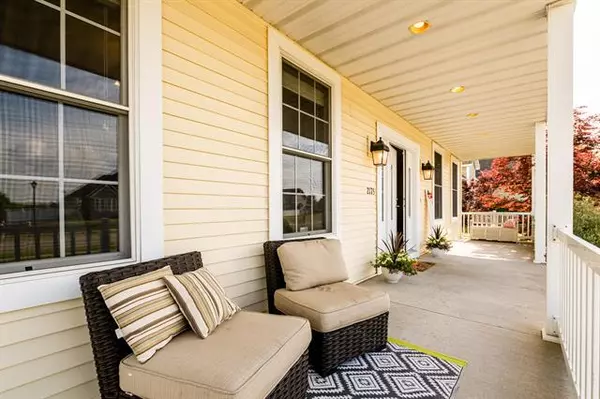$436,000
$439,000
0.7%For more information regarding the value of a property, please contact us for a free consultation.
2175 Mccormick Trail Stevensville, MI 49127
5 Beds
3.5 Baths
2,400 SqFt
Key Details
Sold Price $436,000
Property Type Single Family Home
Sub Type Traditional
Listing Status Sold
Purchase Type For Sale
Square Footage 2,400 sqft
Price per Sqft $181
MLS Listing ID 69021019648
Sold Date 07/19/21
Style Traditional
Bedrooms 5
Full Baths 3
Half Baths 1
HOA Y/N no
Originating Board Southwestern Michigan Association of REALTORS
Year Built 2006
Annual Tax Amount $4,316
Lot Size 0.360 Acres
Acres 0.36
Lot Dimensions 103 x 196 x 102 x 180
Property Description
WYNDSTONE! Charming double front porches invite you into this better than new home. Step into a stunning two story entrance way and continue in to see multiple living areas, each with its own fireplace, home office, dinning area, laundry room and kitchen with new black stainless steel appliances. Marvel at the gorgeous newly refinished hardwood floors. A slider opens to the huge patio ready for entertaining this summer. Surrounding the patio and home is lovely low maintenance landscaping. A gorgeous staircase guides you upstairs to find four large bedrooms. One is the owners en suite with its own fireplace and door to the second story porch. The lower level is just waiting for guests to arrive with its own bedroom and bath en suite. Also find a home gym. Home is located close to schools
Location
State MI
County Berrien
Area Lincoln Twp
Direction Cleveland Ave to Longhorn Tr onto Wabash Ln to Joni and then to McCormick Tr.
Rooms
Other Rooms Bath - Full
Kitchen Dishwasher, Disposal, Microwave, Range/Stove, Refrigerator
Interior
Interior Features Cable Available, Security Alarm
Heating Forced Air
Cooling Ceiling Fan(s), Central Air
Fireplaces Type Gas
Fireplace yes
Appliance Dishwasher, Disposal, Microwave, Range/Stove, Refrigerator
Heat Source Natural Gas
Exterior
Garage Door Opener, Attached
Garage Description 2 Car
Waterfront no
Roof Type Composition
Porch Deck, Patio, Porch
Road Frontage Paved, Pub. Sidewalk
Garage yes
Building
Lot Description Level, Sprinkler(s)
Foundation Basement
Sewer Sewer-Sanitary, Sewer at Street
Water 3rd Party Unknown, Municipal Water, Water at Street
Architectural Style Traditional
Level or Stories 2 Story
Structure Type Vinyl
Schools
School District Lakeshore
Others
Tax ID 111289000026009
Acceptable Financing Cash, Conventional
Listing Terms Cash, Conventional
Financing Cash,Conventional
Read Less
Want to know what your home might be worth? Contact us for a FREE valuation!

Our team is ready to help you sell your home for the highest possible price ASAP

©2024 Realcomp II Ltd. Shareholders
Bought with Wright Properties






