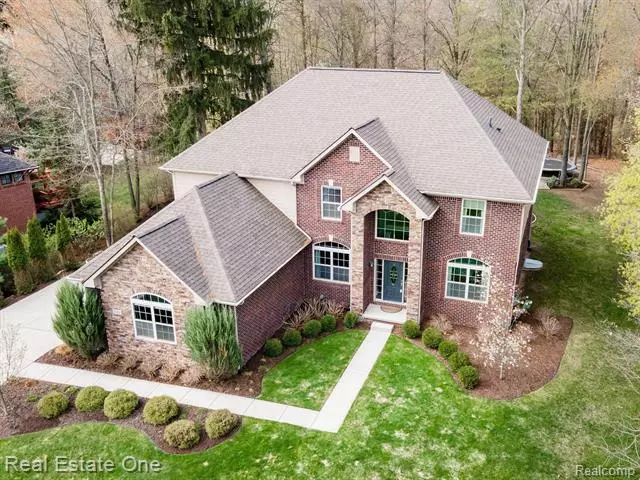$620,000
$564,900
9.8%For more information regarding the value of a property, please contact us for a free consultation.
1150 IROQUOIS Trail Oxford, MI 48371
4 Beds
4 Baths
3,303 SqFt
Key Details
Sold Price $620,000
Property Type Single Family Home
Sub Type Colonial,Traditional
Listing Status Sold
Purchase Type For Sale
Square Footage 3,303 sqft
Price per Sqft $187
Subdivision Lakes Of Indianwood Sub No 7-Oxf Twp
MLS Listing ID 2210025369
Sold Date 06/30/21
Style Colonial,Traditional
Bedrooms 4
Full Baths 4
HOA Fees $27/ann
HOA Y/N yes
Originating Board Realcomp II Ltd
Year Built 2013
Annual Tax Amount $9,630
Lot Size 0.650 Acres
Acres 0.65
Lot Dimensions 120.00X237.00
Property Description
** WELCOME TO YOUR DREAM HOME ** SPECTACULAR LOCATION BACKING TO THE WOODS OF THE INDIANWOOD COMMUNITY ** (5) FIVE BEDROOM (4) BATHROOM HOME featuring a Stunning 2 Story Great Room w/Cathedral Ceilings, Stone Fireplace and "WALL OF WINDOWS" with Woodland views - A Nature Lovers Dream! Effortlessly Entertain in the Open Kitchen w/Shaker Cabinetry, Granite Island, SS Appliances, Hardwood Floors plus Door-wall to Deck. Enjoy a Living Room and Dining Room with Butlers Pantry/Bar. PLUS: A First Floor Guest Bedroom/Office/or In-Laws Suite w/Full Bathroom. First Floor Mudroom/Laundry Room. UPSTAIRS: Master Bedroom Suite w/Walk-In Closets and Full Bath w/2 Vanities, Euro Shower and Soaking Tub. 3 Additional Bedrooms w/Bathroom. LOWER LEVEL: Recreation Room plus Full Bathroom. OUTSIDE: Enjoy breath-taking views on warm summer nights from the New Deck into the Woods, plus a BONUS: Basketball Court, and Huge 3 Car Side Entry Garage - BEAUTIFUL LANDSCAPE ** LAKE ORION SCHOOLS ** BATVAI **
Location
State MI
County Oakland
Area Oxford Twp
Direction West on Drahner at M24, South on Pathfinder which turns into Iroquois
Rooms
Basement Finished
Kitchen Built-In Gas Range, Disposal, Double Oven, Dryer, Free-Standing Refrigerator, Microwave, Washer
Interior
Interior Features High Spd Internet Avail, Programmable Thermostat, Carbon Monoxide Alarm(s), Cable Available
Hot Water Natural Gas
Heating Forced Air
Cooling Ceiling Fan(s), Central Air
Fireplaces Type Gas
Fireplace yes
Appliance Built-In Gas Range, Disposal, Double Oven, Dryer, Free-Standing Refrigerator, Microwave, Washer
Heat Source Natural Gas
Exterior
Exterior Feature Lighting
Garage Direct Access, Electricity, Door Opener, Side Entrance, Attached
Garage Description 3 Car
Waterfront no
Waterfront Description Lake Privileges
Roof Type Asphalt
Porch Porch - Covered, Deck, Porch
Road Frontage Paved
Garage yes
Building
Lot Description Sprinkler(s)
Foundation Basement
Sewer Public Sewer (Sewer-Sanitary)
Water Community
Architectural Style Colonial, Traditional
Warranty No
Level or Stories 2 Story
Structure Type Brick,Other,Stone,Shingle Siding
Schools
School District Lake Orion
Others
Pets Allowed Yes
Tax ID 0434251005
Ownership Short Sale - No,Private Owned
Acceptable Financing Cash, Conventional, FHA, VA
Rebuilt Year 2016
Listing Terms Cash, Conventional, FHA, VA
Financing Cash,Conventional,FHA,VA
Read Less
Want to know what your home might be worth? Contact us for a FREE valuation!

Our team is ready to help you sell your home for the highest possible price ASAP

©2024 Realcomp II Ltd. Shareholders
Bought with EXP Realty


