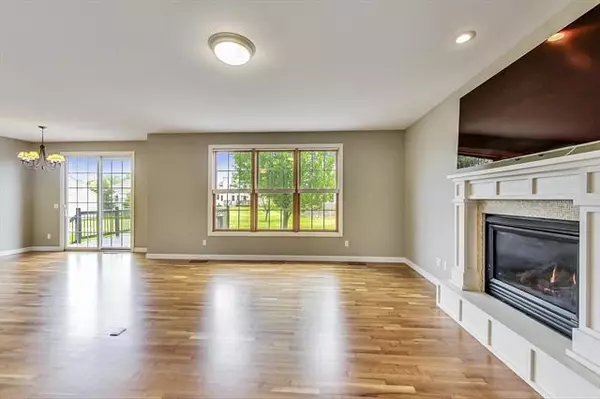$451,500
$429,000
5.2%For more information regarding the value of a property, please contact us for a free consultation.
2093 McCormick Trail Stevensville, MI 49127
4 Beds
2.5 Baths
2,786 SqFt
Key Details
Sold Price $451,500
Property Type Single Family Home
Sub Type Traditional
Listing Status Sold
Purchase Type For Sale
Square Footage 2,786 sqft
Price per Sqft $162
MLS Listing ID 69021018661
Sold Date 06/24/21
Style Traditional
Bedrooms 4
Full Baths 2
Half Baths 1
HOA Y/N no
Originating Board Southwestern Michigan Association of REALTORS
Year Built 2005
Annual Tax Amount $4,857
Lot Size 0.350 Acres
Acres 0.35
Lot Dimensions 97 x 162 x 99 x 150
Property Description
Nicholson built home in Wyndstone Estates. With over 2,700 sq ft above grade, this 4 bedroom, 2.5 bath home has plenty to offer. Gorgeous hardwood floors were just refinished in the past few weeks. New quartz countertops in kitchen were just installed. Wonderful open floor plan between kitchen & great room making it easy for entertaining and daily life. The main floor office with french doors & closet could easily serve as a 5th bedroom if needed. Upper level has 4 bedrooms and 2 full baths. Master suite includes 1 of 2 fireplaces, large bathroom with jetted tub, tiled shower, dual vanities & walk-in closet. Partially finished basement offers a family room with 2 egress windows. Plus plenty of unfinished space for storage and future finishing potential. Wonderful neighborhood w/sidewalks.
Location
State MI
County Berrien
Area Lincoln Twp
Direction W. John Beers to Wyndstone Dr. to Left on Longhorn Trl to Right on Wabash Ln. to Left on Joni Ln to Right on Fullerton to Right on McCormick Trail
Rooms
Other Rooms Bath - Lav
Kitchen Dishwasher, Disposal, Dryer, Microwave, Range/Stove, Refrigerator, Washer
Interior
Interior Features Other, Jetted Tub
Heating Forced Air
Cooling Ceiling Fan(s), Central Air
Fireplaces Type Gas
Fireplace yes
Appliance Dishwasher, Disposal, Dryer, Microwave, Range/Stove, Refrigerator, Washer
Heat Source Natural Gas
Exterior
Garage Door Opener, Attached
Garage Description 2 Car
Waterfront no
Roof Type Composition
Porch Deck, Patio
Road Frontage Pub. Sidewalk
Garage yes
Building
Lot Description Sprinkler(s)
Foundation Basement
Sewer Sewer-Sanitary
Water Municipal Water
Architectural Style Traditional
Level or Stories 2 Story
Structure Type Vinyl
Schools
School District Lakeshore
Others
Tax ID 111289000050007
Acceptable Financing Cash, Conventional
Listing Terms Cash, Conventional
Financing Cash,Conventional
Read Less
Want to know what your home might be worth? Contact us for a FREE valuation!

Our team is ready to help you sell your home for the highest possible price ASAP

©2024 Realcomp II Ltd. Shareholders
Bought with @properties






