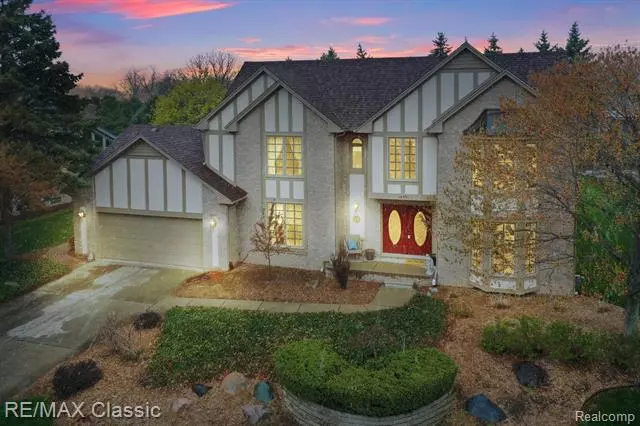$475,000
$449,900
5.6%For more information regarding the value of a property, please contact us for a free consultation.
18991 Van Road Livonia, MI 48152
4 Beds
2.5 Baths
3,080 SqFt
Key Details
Sold Price $475,000
Property Type Single Family Home
Sub Type Tudor
Listing Status Sold
Purchase Type For Sale
Square Footage 3,080 sqft
Price per Sqft $154
Subdivision Martin Villa Sub
MLS Listing ID 2210026683
Sold Date 05/27/21
Style Tudor
Bedrooms 4
Full Baths 2
Half Baths 1
Construction Status Platted Sub.
HOA Y/N no
Originating Board Realcomp II Ltd
Year Built 1990
Annual Tax Amount $7,140
Lot Size 0.300 Acres
Acres 0.3
Lot Dimensions 90 x 143
Property Description
Beautifully appointed Tudor conveniently located in the City of Livonia. Nicely situated on a private dead end street. Brick exterior with quality features throughout. Two story foyer with open staircase to upper level. Ceramic tile entry, formal living area w/bay window, main floor office has French doors. Formal dining room is very spacious with room for a table that seats 10! Recently updated kitchen has an island with granite counter tops, soft close drawers and snack bar. Two story family room with gas fireplace, open to upper level loft. Door wall from the breakfast nook area to a wonderful back yard brick paver patio. Private master suite with French door entry, bay window, Large walk-in closet. Master bath with ceramic tile flooring, sunken soaking tub and separate ceramic tile shower, granite counter tops w/double sinks. Main bath with granite and double sinks. Improvements include Pella windows through most of home 2010, Roof 2017, CA 2021, Painted in 2019.
Location
State MI
County Wayne
Area Livonia
Direction Van Road is South off 7 Mile road between Levan and Farmington Roads
Rooms
Basement Unfinished
Kitchen Vented Exhaust Fan, Dishwasher, Disposal, Dryer, Exhaust Fan, Free-Standing Gas Range, Free-Standing Refrigerator, Microwave, Plumbed For Ice Maker, Stainless Steel Appliance(s), Washer
Interior
Interior Features Humidifier, High Spd Internet Avail, Air Purifier, Cable Available
Hot Water Natural Gas
Heating Forced Air
Cooling Central Air
Fireplaces Type Gas
Fireplace yes
Appliance Vented Exhaust Fan, Dishwasher, Disposal, Dryer, Exhaust Fan, Free-Standing Gas Range, Free-Standing Refrigerator, Microwave, Plumbed For Ice Maker, Stainless Steel Appliance(s), Washer
Heat Source Natural Gas
Exterior
Exterior Feature Lighting
Garage Electricity, Door Opener, Attached
Garage Description 2 Car
Waterfront no
Roof Type Asphalt
Porch Patio, Porch
Road Frontage Paved, Pub. Sidewalk
Garage yes
Building
Lot Description Sprinkler(s)
Foundation Basement
Sewer Public Sewer (Sewer-Sanitary)
Water Public (Municipal)
Architectural Style Tudor
Warranty No
Level or Stories 2 Story
Structure Type Brick,Wood,Shingle Siding
Construction Status Platted Sub.
Schools
School District Livonia
Others
Tax ID 46029050005000
Ownership Short Sale - No,Private Owned
Acceptable Financing Cash, Conventional, FHA, VA
Listing Terms Cash, Conventional, FHA, VA
Financing Cash,Conventional,FHA,VA
Read Less
Want to know what your home might be worth? Contact us for a FREE valuation!

Our team is ready to help you sell your home for the highest possible price ASAP

©2024 Realcomp II Ltd. Shareholders
Bought with KW Showcase Realty


