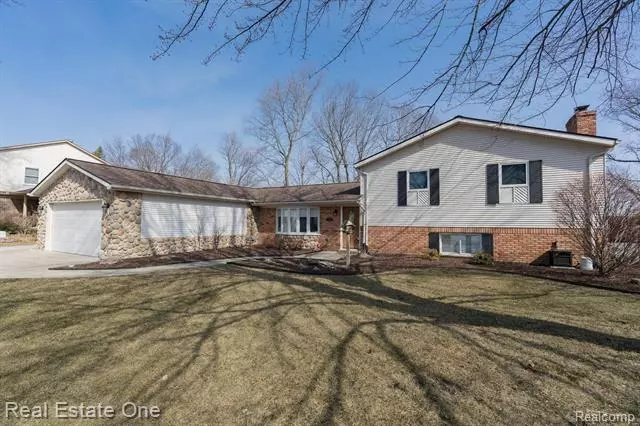$499,500
$475,000
5.2%For more information regarding the value of a property, please contact us for a free consultation.
8181 Lake Crest Drive Ypsilanti, MI 48197
3 Beds
3 Baths
2,126 SqFt
Key Details
Sold Price $499,500
Property Type Single Family Home
Sub Type Contemporary
Listing Status Sold
Purchase Type For Sale
Square Footage 2,126 sqft
Price per Sqft $234
Subdivision Ford Lake Heights Sub
MLS Listing ID 2210015008
Sold Date 04/19/21
Style Contemporary
Bedrooms 3
Full Baths 3
HOA Y/N no
Originating Board Realcomp II Ltd
Year Built 1962
Annual Tax Amount $7,663
Lot Size 0.260 Acres
Acres 0.26
Lot Dimensions 89x181
Property Description
Don't Make A Move Without checking out this amazing WATERFRONT home w/INGROUND POOL on all-sports Ford Lake! Enjoy the feeling of being on vacation, w/the convenience of being close to 2 universities (Michigan & Eastern),freeways,restaurants, & shopping.You will have the benefit of either swimming in your heated in-ground pool or heading down to enjoy the lake.Beautiful views from every room in this home.Living room flows nicely into the kitchen & kitchen nook w/a view of the backyard & door wall leading out to the deck.Stainless steel appliances & granite counters.Family room features a built-in desk & doorwall. Master bdr has walk-in closet & beautiful views from its own private deck.There are two add'l bedrooms upstairs w/a full bathroom.Lower level walkout can be used as 4th bedroom,complete w/closets & full bathroom!Dock shed & Home Warranty included in this sale.Updates:paint,lights,crown molding,doors,basement drywall,carpet,windows & landscaping DO NOT WALK PROPERTY W/OUT APPT.
Location
State MI
County Washtenaw
Area Ypsilanti Twp
Direction North of S. Huron River Drive to West Tuttle Hill Road North onto Lake Crest Drive.
Rooms
Kitchen Built-In Gas Oven, Dishwasher, Disposal, Dryer, Free-Standing Refrigerator, Microwave, Stainless Steel Appliance(s), Washer
Interior
Interior Features High Spd Internet Avail, Wet Bar, Cable Available
Hot Water Natural Gas
Heating Forced Air
Cooling Ceiling Fan(s), Central Air
Fireplaces Type Gas, Other, Natural
Fireplace yes
Appliance Built-In Gas Oven, Dishwasher, Disposal, Dryer, Free-Standing Refrigerator, Microwave, Stainless Steel Appliance(s), Washer
Heat Source Natural Gas
Exterior
Exterior Feature Fenced, Pool - Inground
Garage Direct Access, Door Opener, Attached
Garage Description 2.5 Car
Fence Fenced
Waterfront yes
Waterfront Description Direct Water Frontage,Lake Front,Water Front
Water Access Desc All Sports Lake,
Roof Type Asphalt
Porch Balcony, Deck, Patio, Porch
Road Frontage Paved, Pub. Sidewalk
Garage yes
Private Pool 1
Building
Lot Description Hilly-Ravine
Foundation Slab
Sewer Public Sewer (Sewer-Sanitary)
Water Public (Municipal)
Architectural Style Contemporary
Warranty Yes
Level or Stories Tri-Level
Structure Type Brick,Stone,Vinyl
Schools
School District Lincoln Consolidated
Others
Pets Allowed Yes
Tax ID K01122250015
Ownership Short Sale - No,Private Owned
Acceptable Financing Cash, Conventional, FHA, VA
Rebuilt Year 2019
Listing Terms Cash, Conventional, FHA, VA
Financing Cash,Conventional,FHA,VA
Read Less
Want to know what your home might be worth? Contact us for a FREE valuation!

Our team is ready to help you sell your home for the highest possible price ASAP

©2024 Realcomp II Ltd. Shareholders
Bought with EXP Realty


