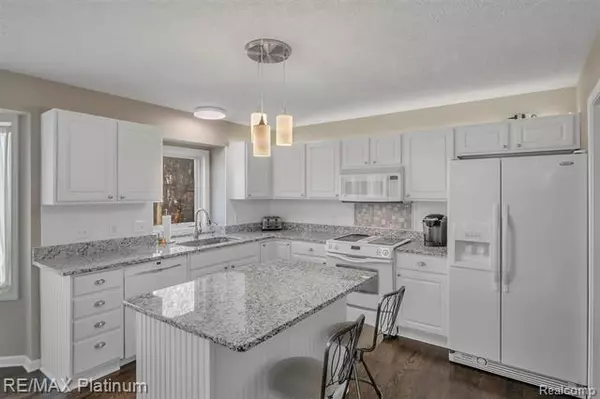$385,000
$390,000
1.3%For more information regarding the value of a property, please contact us for a free consultation.
7610 SETTERS POINTE DR Brighton, MI 48116
4 Beds
2.5 Baths
2,170 SqFt
Key Details
Sold Price $385,000
Property Type Single Family Home
Sub Type Colonial
Listing Status Sold
Purchase Type For Sale
Square Footage 2,170 sqft
Price per Sqft $177
Subdivision Setters Pointe Site Condo
MLS Listing ID 2210013520
Sold Date 04/07/21
Style Colonial
Bedrooms 4
Full Baths 2
Half Baths 1
Construction Status Site Condo
HOA Fees $20
HOA Y/N yes
Originating Board Realcomp II Ltd
Year Built 2001
Annual Tax Amount $3,881
Lot Size 0.340 Acres
Acres 0.34
Lot Dimensions 102 X 147 X 97 X 148
Property Description
Welcome to this beautifully updated 2 story home in Setters Pointe. The hardwood floors have been refinished & the great room carpet was installed last year. This home features an open concept main living space with den/dining room, great room with a gas fireplace that features a stone facade & large open kitchen with eating area. The all white kitchen is crisp & clean featuring a newer granite countertop. Beyond the eating area are views to the wooded backyard & newly sealed stamped concrete patio. Upstairs there are four well appointed bedrooms, a full bath & the master suite has a walk-in closet plus two other closets & a substantial master bathroom with separate tub & shower. The lower level has a workout area & family room- which has brand new carpet. There are bilco doors that lead to the side yard; a retractable screen door was added to add ventilation. It has a 3 car garage w/side entry. This sub has plenty of walking paths & trails! Close to shops, commuting & Brighton Schools
Location
State MI
County Livingston
Area Hamburg Twp
Direction Take Hamburg Rd south to Setters Pointe
Rooms
Other Rooms Bath - Full
Basement Finished
Kitchen Dishwasher, Disposal, Microwave, Free-Standing Gas Range, Free-Standing Refrigerator
Interior
Interior Features Cable Available, High Spd Internet Avail
Hot Water Natural Gas
Heating Forced Air
Cooling Central Air
Fireplaces Type Gas
Fireplace yes
Appliance Dishwasher, Disposal, Microwave, Free-Standing Gas Range, Free-Standing Refrigerator
Heat Source Natural Gas
Exterior
Exterior Feature Outside Lighting
Garage Attached, Direct Access, Door Opener, Electricity, Side Entrance
Garage Description 3 Car
Waterfront no
Roof Type Asphalt
Porch Patio, Porch - Covered
Road Frontage Paved, Private
Garage yes
Building
Foundation Basement
Sewer Sewer-Sanitary
Water Well-Existing
Architectural Style Colonial
Warranty No
Level or Stories 2 Story
Structure Type Aluminum,Vinyl
Construction Status Site Condo
Schools
School District Brighton
Others
Pets Allowed Yes
Tax ID 1512302026
Ownership Private Owned,Short Sale - No
Acceptable Financing Cash, Conventional, FHA, Rural Development, VA
Listing Terms Cash, Conventional, FHA, Rural Development, VA
Financing Cash,Conventional,FHA,Rural Development,VA
Read Less
Want to know what your home might be worth? Contact us for a FREE valuation!

Our team is ready to help you sell your home for the highest possible price ASAP

©2024 Realcomp II Ltd. Shareholders
Bought with Berkshire Hathaway HS HWWB, Realtors-Northville






