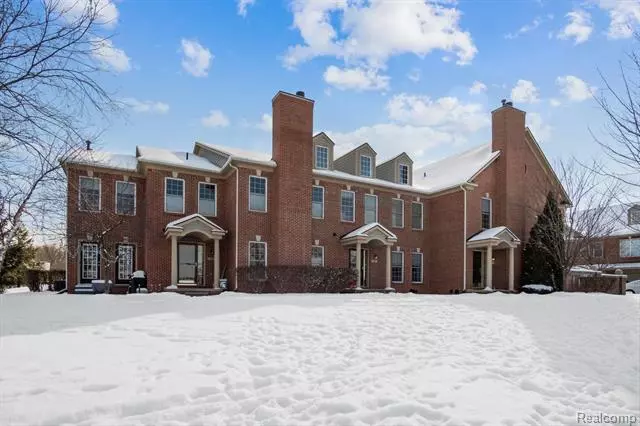$220,000
$219,900
For more information regarding the value of a property, please contact us for a free consultation.
222 N VILLAGE WAY Canton, MI 48188
2 Beds
2 Baths
1,463 SqFt
Key Details
Sold Price $220,000
Property Type Condo
Sub Type Raised Ranch
Listing Status Sold
Purchase Type For Sale
Square Footage 1,463 sqft
Price per Sqft $150
Subdivision Wayne County Condo Sub Plan No 743
MLS Listing ID 2210016312
Sold Date 03/19/21
Style Raised Ranch
Bedrooms 2
Full Baths 2
HOA Fees $260/mo
HOA Y/N yes
Originating Board Realcomp II Ltd
Year Built 2004
Annual Tax Amount $3,026
Property Description
BEAUTIFUL UPPER RANCH STYLE CONDO HAS IT ALL WITH THE LUXURY OF LIVING AT CHERRY HILL GARDENS!! FEATURES 2 BEDROOMS, 2 BATHS, 1 CAR ATTACHED GARAGE, AND A SMALL BASEMENT AREA FOR STORAGE. THE KITCHEN BOASTS GRANITE COUNTERTOPS AND STAINLESS STEEL APPLIANCES. DON'T MISS OUT ON THIS GREAT OPPORTUNITY!! ALL DATA AND MEASUREMENTS ARE APPROXIMATE. BUYER'S AGENT TO VERIFY ALL INFORMATION.
Location
State MI
County Wayne
Area Canton Twp
Direction SOUTHEAST CORNER OF CHERRY HILL AND DENTON
Rooms
Other Rooms Bath - Full
Basement Unfinished
Kitchen Dishwasher, Dryer, Microwave, Free-Standing Electric Range, Free-Standing Refrigerator, Washer
Interior
Hot Water Natural Gas
Heating Forced Air
Cooling Central Air
Fireplace yes
Appliance Dishwasher, Dryer, Microwave, Free-Standing Electric Range, Free-Standing Refrigerator, Washer
Heat Source Natural Gas
Laundry 1
Exterior
Exterior Feature Grounds Maintenance, Outside Lighting
Garage Attached
Garage Description 1 Car
Waterfront no
Road Frontage Paved
Garage yes
Building
Foundation Basement
Sewer Sewer-Sanitary
Water Municipal Water
Architectural Style Raised Ranch
Warranty No
Level or Stories 2 Story
Structure Type Brick
Schools
School District Plymouth Canton
Others
Pets Allowed Call
Tax ID 71078040052000
Ownership Private Owned,Short Sale - No
Acceptable Financing Cash, Conventional
Listing Terms Cash, Conventional
Financing Cash,Conventional
Read Less
Want to know what your home might be worth? Contact us for a FREE valuation!

Our team is ready to help you sell your home for the highest possible price ASAP

©2024 Realcomp II Ltd. Shareholders
Bought with RE/MAX Team 2000






