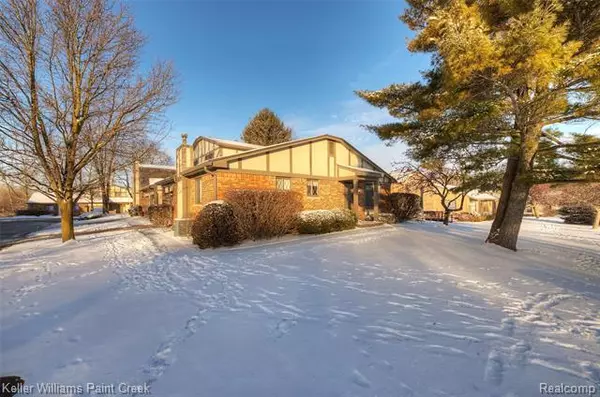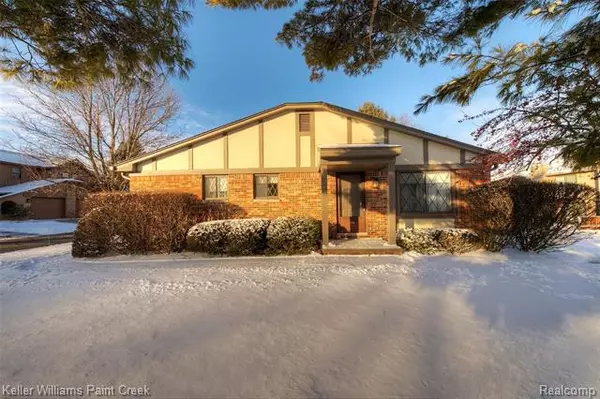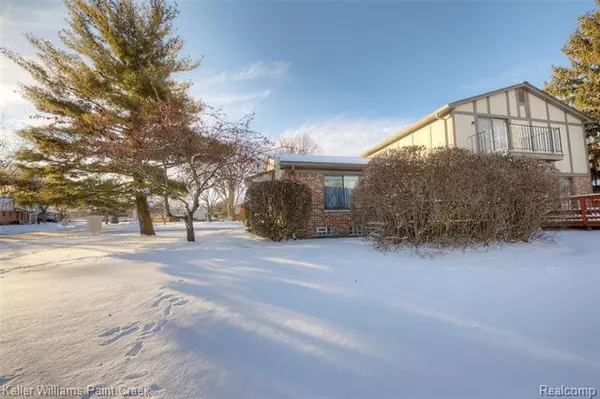$200,000
$195,000
2.6%For more information regarding the value of a property, please contact us for a free consultation.
1966 PONDVIEW CRT Rochester Hills, MI 48309
2 Beds
1 Bath
960 SqFt
Key Details
Sold Price $200,000
Property Type Condo
Sub Type Ranch
Listing Status Sold
Purchase Type For Sale
Square Footage 960 sqft
Price per Sqft $208
Subdivision Streamwood Estates Occpn 178
MLS Listing ID 2210005218
Sold Date 03/10/21
Style Ranch
Bedrooms 2
Full Baths 1
HOA Fees $290/mo
HOA Y/N yes
Originating Board Realcomp II Ltd
Year Built 1974
Annual Tax Amount $1,722
Property Description
If you are looking for a move-in ready condo, You have found it!!! Beautiful completely remodeled Kitchen with granite counter, ceramic tile floor & black Kenmore elite appliances. Remodeled Bathroom with beautiful walk in shower. Converted small bathroom off master into a first floor laundry room with Kenmore Elite Fantastic Washer & Dryer. Eating Area is open to the kitchen & living room & has stylish vinyl plank floors. All new Wallside windows. Hot Water tank about 1 year old. Newer Furnace. Enjoy the outdoor with a deck off the dining area sliding glass doors. Convenient location close to highways & shopping.
Location
State MI
County Oakland
Area Rochester Hills
Direction Turn north on streamwood & left onto pondview. first home on your right
Rooms
Other Rooms Kitchen
Basement Unfinished
Kitchen ENERGY STAR qualified dishwasher, Disposal, ENERGY STAR qualified dryer, Built-In Gas Range, Free-Standing Electric Range, ENERGY STAR qualified refrigerator, ENERGY STAR qualified washer
Interior
Interior Features Cable Available, Humidifier, Programmable Thermostat
Hot Water Natural Gas
Heating Forced Air
Cooling Central Air
Fireplace no
Appliance ENERGY STAR qualified dishwasher, Disposal, ENERGY STAR qualified dryer, Built-In Gas Range, Free-Standing Electric Range, ENERGY STAR qualified refrigerator, ENERGY STAR qualified washer
Heat Source Natural Gas
Laundry 1
Exterior
Exterior Feature Grounds Maintenance, Outside Lighting, Pool - Common, Pool - Inground, Tennis Court
Garage Attached, Direct Access, Door Opener, Electricity
Garage Description 1 Car
Waterfront no
Roof Type Asphalt,Tile
Porch Deck, Porch - Covered
Road Frontage Paved
Garage yes
Private Pool 1
Building
Foundation Basement
Sewer Sewer-Sanitary
Water Municipal Water
Architectural Style Ranch
Warranty Yes
Level or Stories 1 Story
Structure Type Brick,Wood
Schools
School District Avondale
Others
Pets Allowed Breed Restrictions
Tax ID 1521351133
Ownership Private Owned,Short Sale - No
Acceptable Financing Cash, Conventional
Listing Terms Cash, Conventional
Financing Cash,Conventional
Read Less
Want to know what your home might be worth? Contact us for a FREE valuation!

Our team is ready to help you sell your home for the highest possible price ASAP

©2024 Realcomp II Ltd. Shareholders
Bought with Keller Williams Paint Creek






